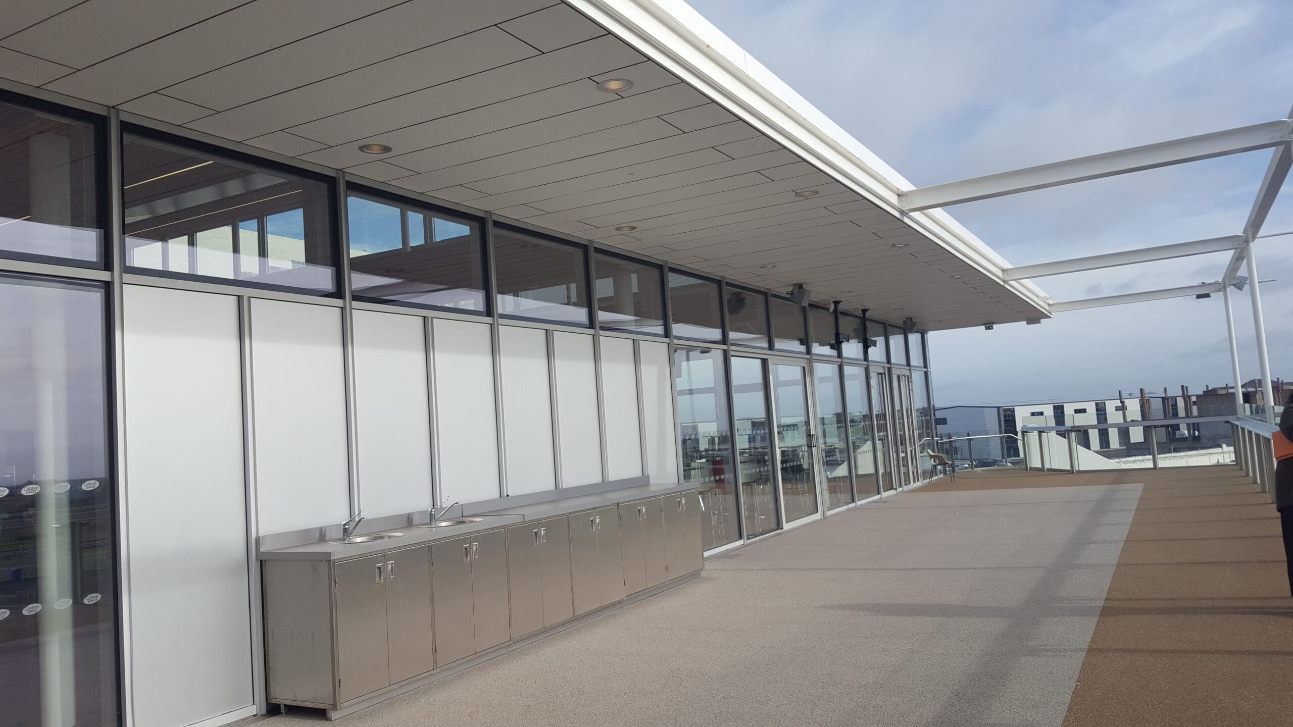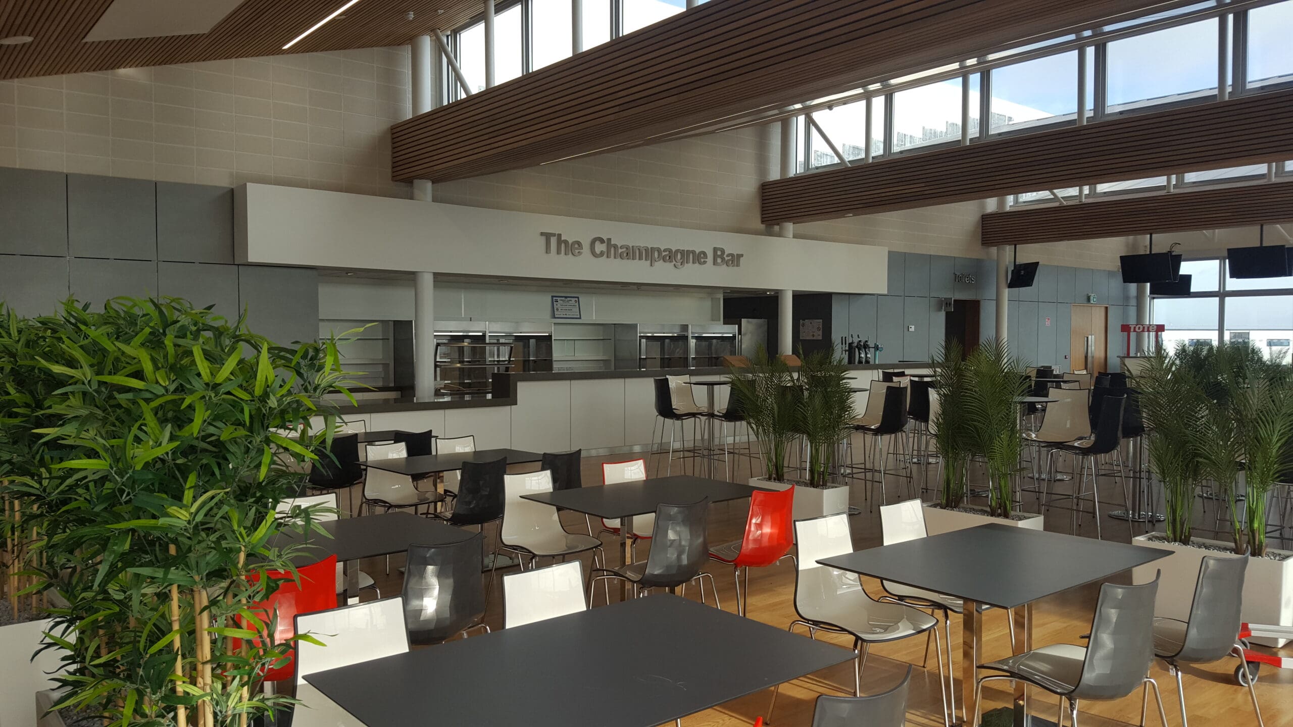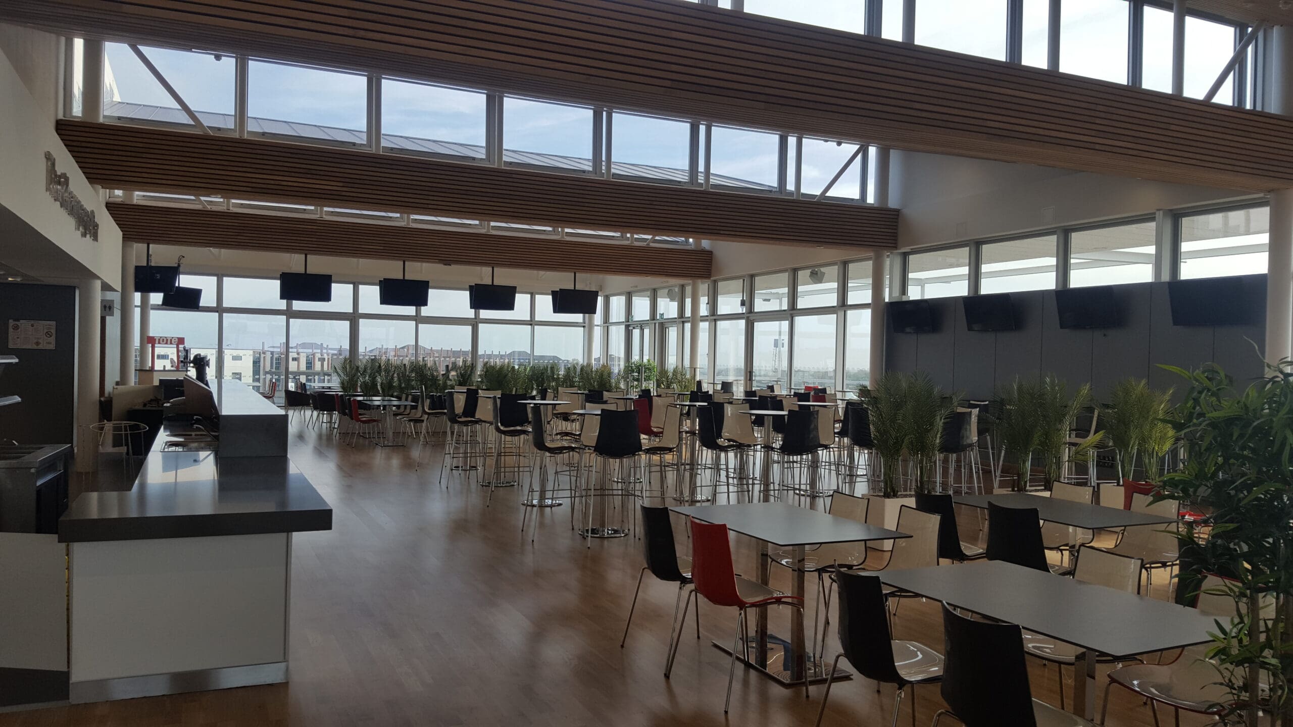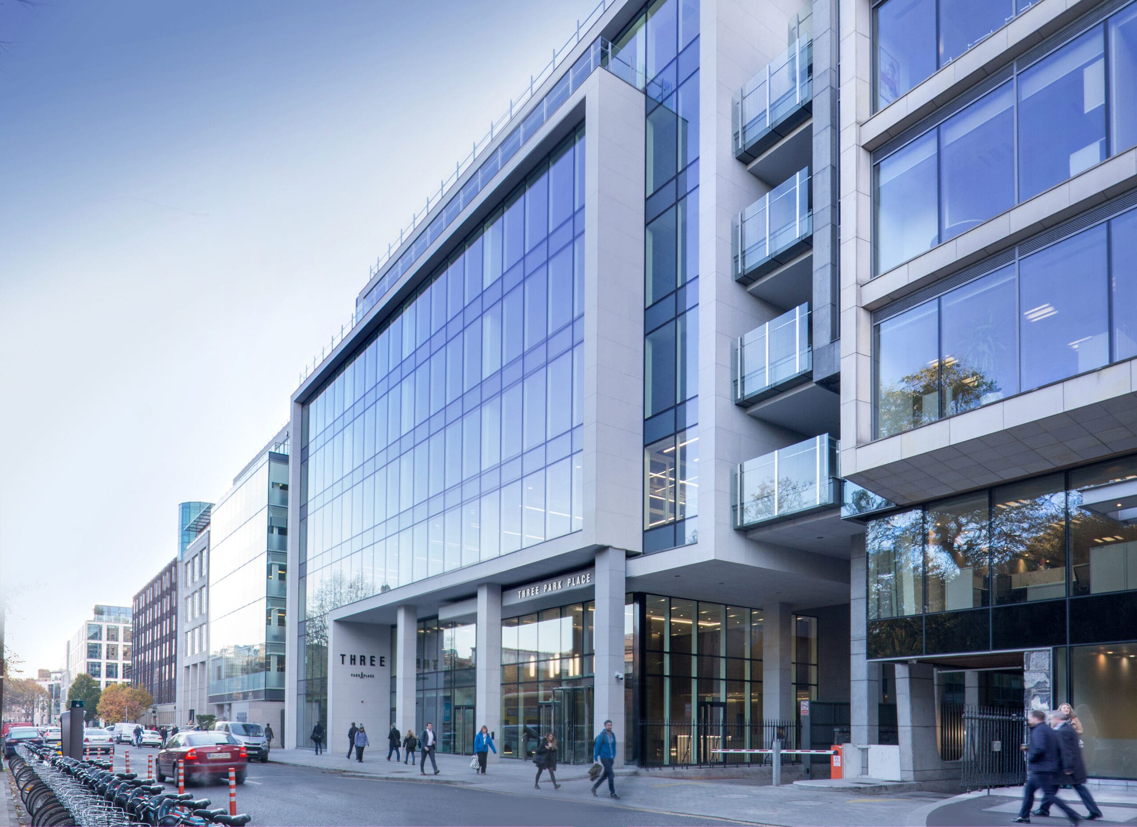Varming Consulting Engineers were commissioned to design the mechanical and electrical services installations for the Galway Racecourse Tote Building. The building is organised around a central ground floor Tote Hall with a total of 30 Tote windows internally arranged over 3 sides and a betting shop on the 4th side. Externally there are a total of 46 tote windows, 28 of which are on the south side, facing onto the Betting Ring. Additional toilet and support facilities are provided at the rear of the ground floor with the provision to provide food and drink outlets. The first floor is given over to a large champagne bar, with a long bar centred on the north elevation flanked by toilets and back of house space. The south elevation fronts onto a covered external terrace overlooking the Betting Ring and Parade Ring as well as the track.




