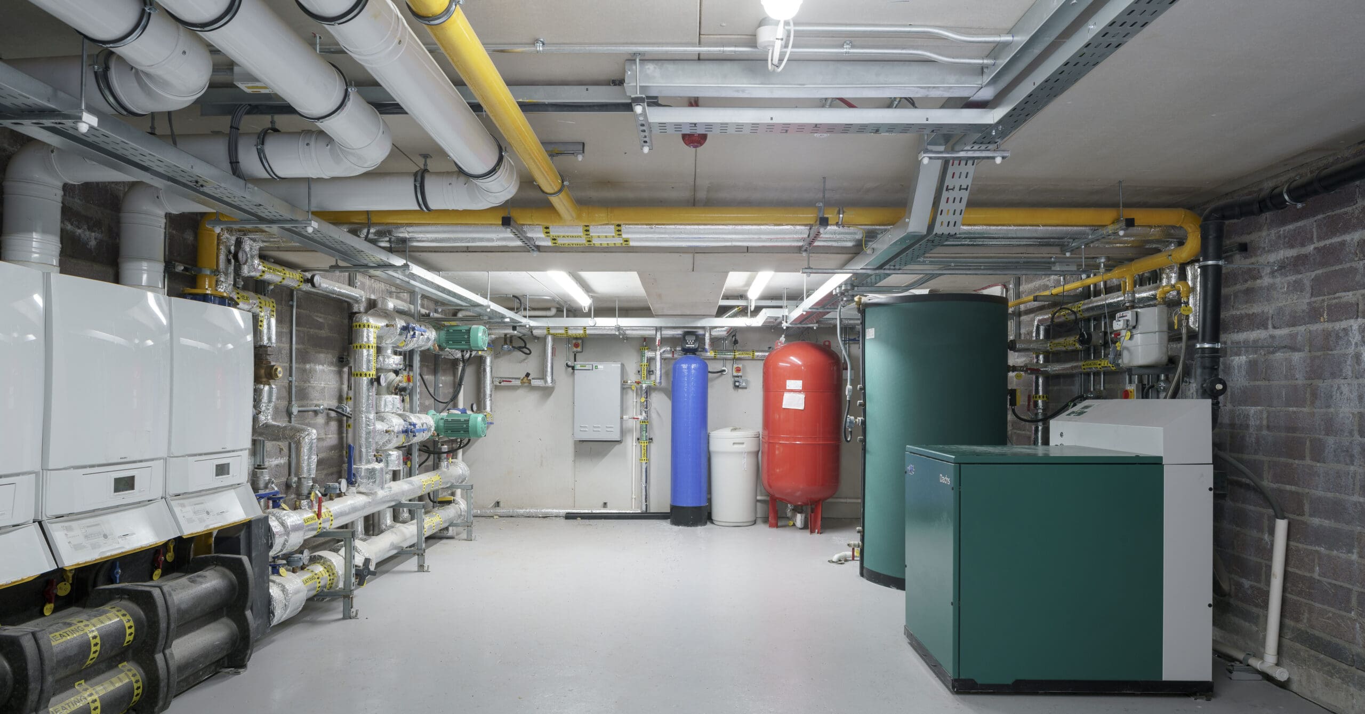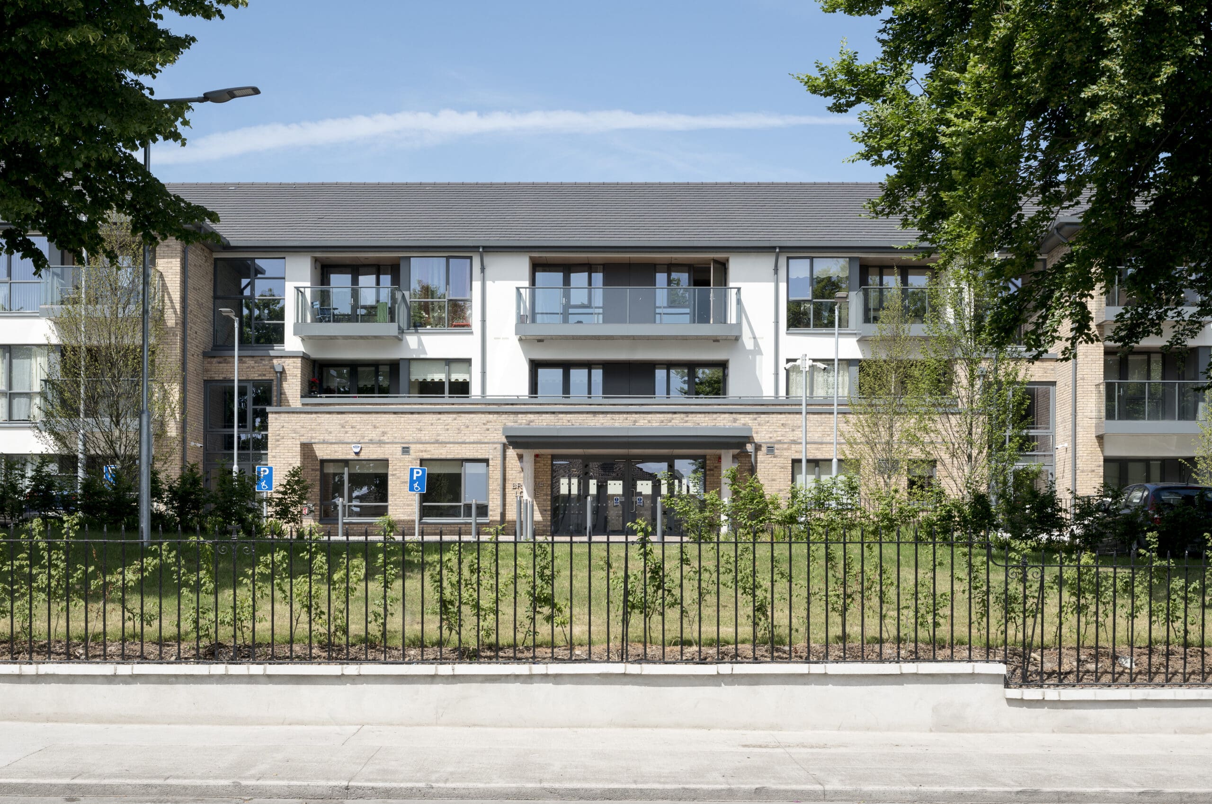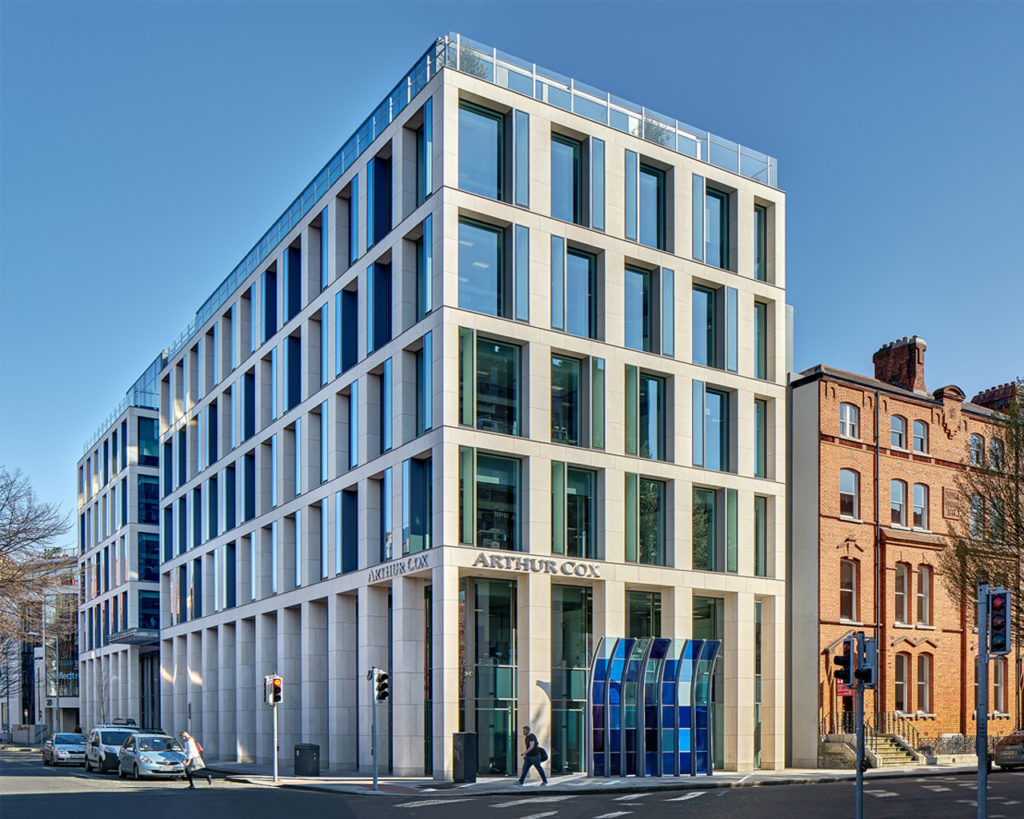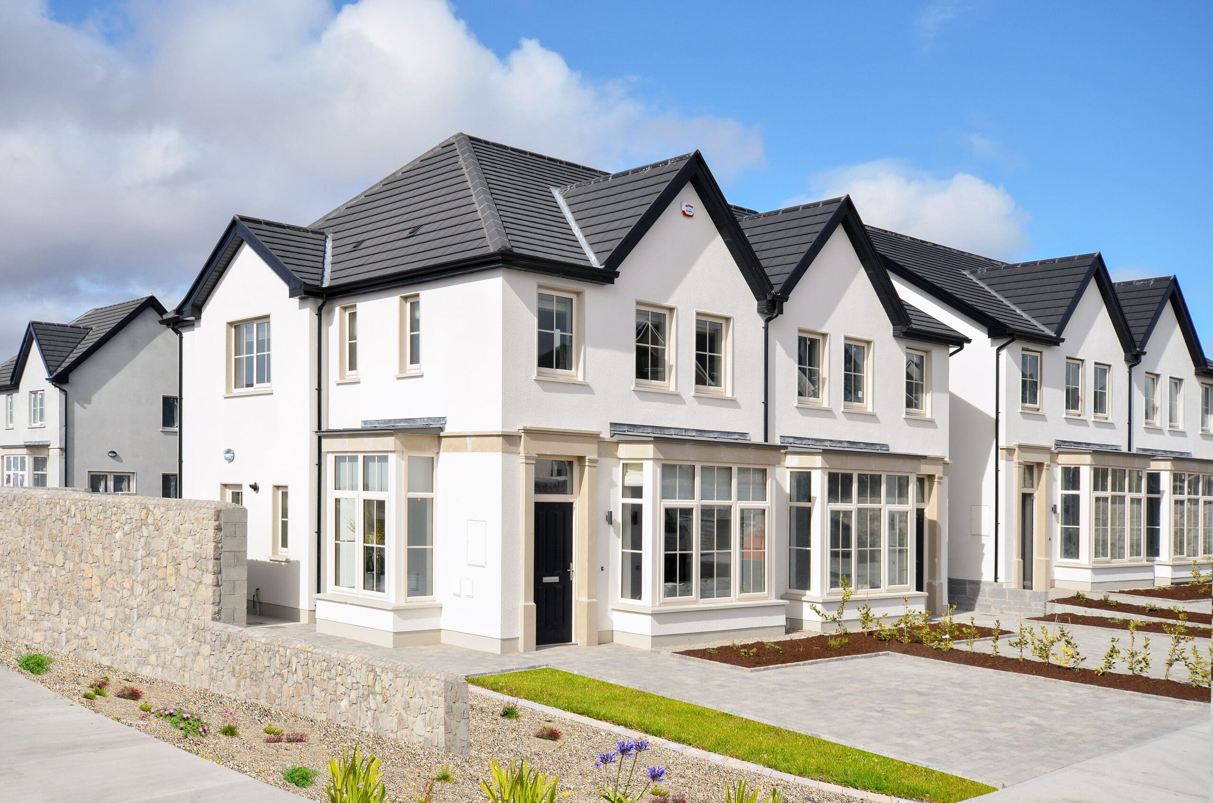Varming Consulting Engineers were commissioned to design the mechanical and electrical services installations for this development consisting of the construction of a 3 storey detached building with an approximate area of 3,800m2, consisting of sheltered housing for 35 one bed apartments and 8 two bedroom apartments with terraces at ground level and projecting balconies at first and second floor levels. Also included within the scheme is a communal area including an office, 2 guest rooms, computer rooms, living area and laundry room and ancillary support areas together with a central landscaped courtyard.





