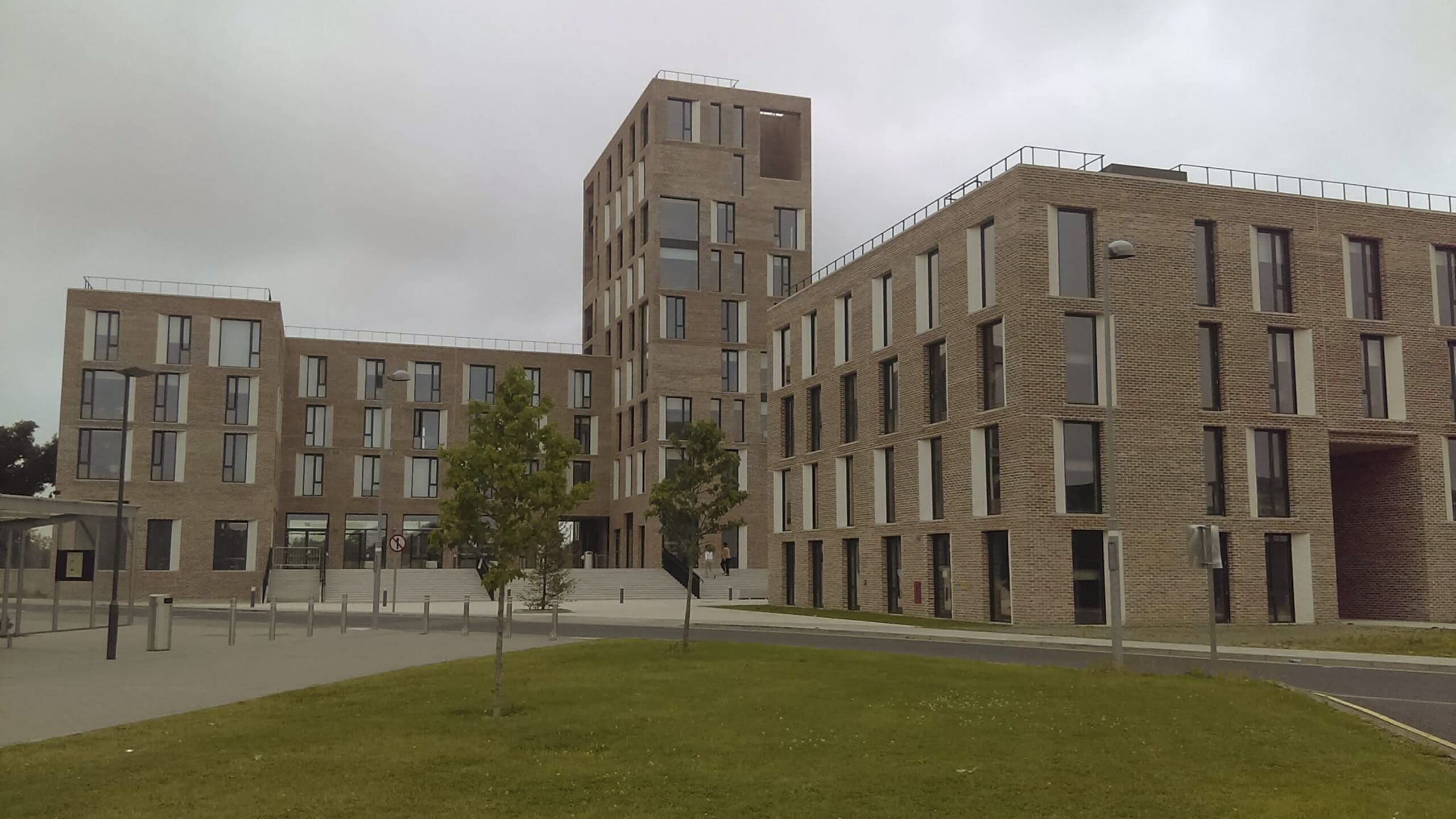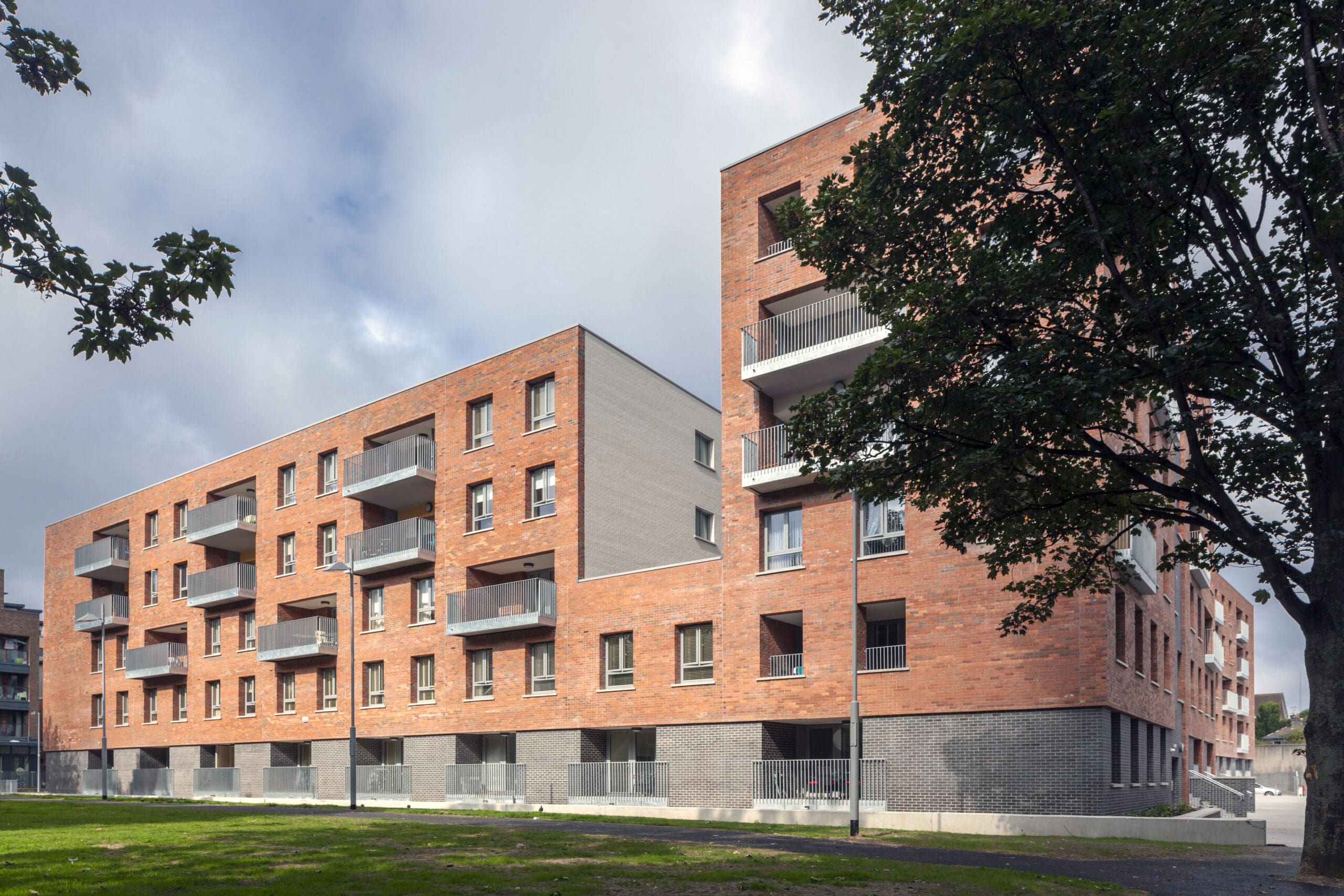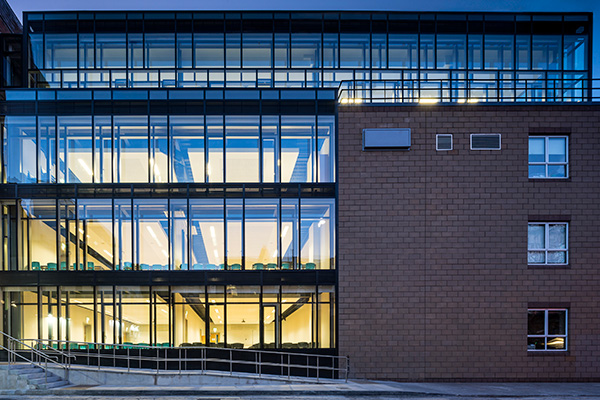Varming Consulting Engineers were commissioned to design the mechanical and electrical building services for the extension which comprises four floors over basement of teaching spaces and ancillary support space. The selected refurbishment and upgrade works to the existing facility were carried out in two phases.


