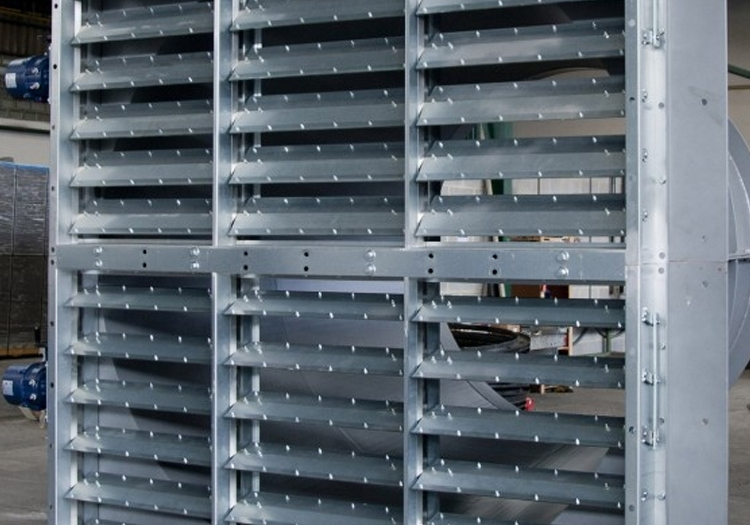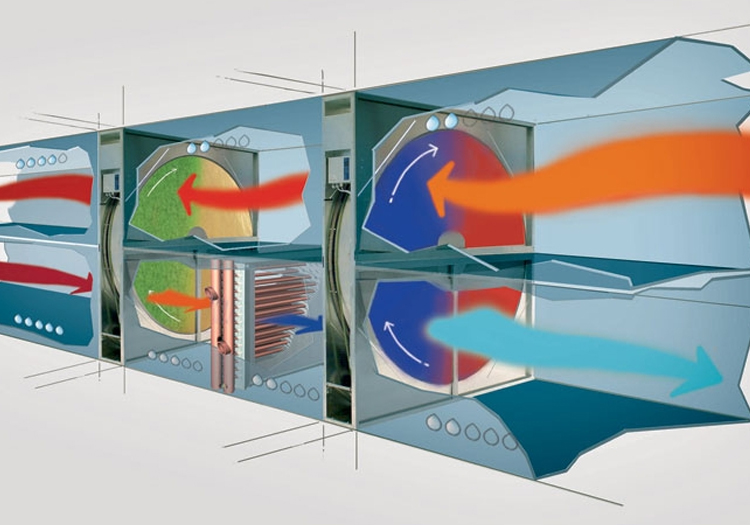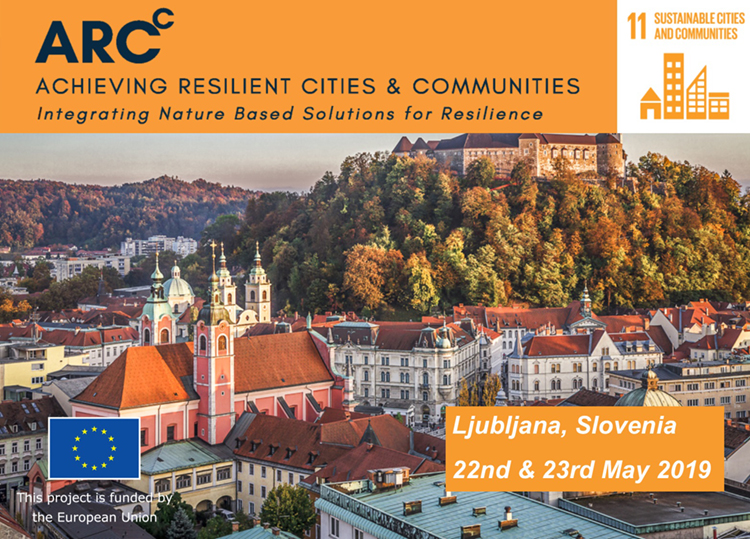
Fresh Air Plenum and How It’s used in Building Design
In order to realise how useful Fresh Air Plenums are, it is important to first understand how they fit into the building design process. At Varming Consulting Engineers, our team of building services design consultants are experienced exponents in all disciplines of sustainable design in construction, which allows us to offer environmental, social and economic sustainability to all of our client projects.
One of those disciplines is ventilation and Plenums are an important part of the creation of an efficient and effective system. Physically speaking Plenums are air chambers that are often found in the space in either between the lower floor and a raised floor or an upper floor and a suspended ceiling. These spaces are effectively used as part of the building’s ventilation system.
Zone or Supply
When m & e consulting engineers are designing a ventilation system, they can use plenums to either facilitate effective airflow through an entire building or specific area or zone, within one. This is done with either ‘Supply Plenums’ which unsurprisingly supplies air to occupied areas and ‘Return Plenums’, which extracts air back out again.
Environmental Focus
Modern construction is becoming more and more focused on creating green solutions to make buildings and their services as environmentally friendly. Fresh Air Plenums are just one of many ways that engineering design is helping to bring a time when zero energy buildings become the norm.
If you have a construction project of your own that needs this kind of specialist expertise, you can see more about what we do at Varming by visiting our website www.varming.ie. Alternatively, if you would like a more in-depth chat with one of our friendly experts, you can do so by calling our Dublin office on 01 4872300.

