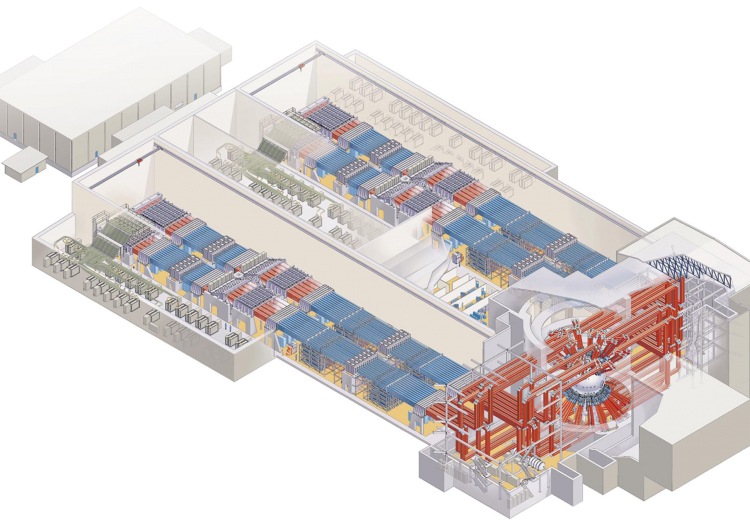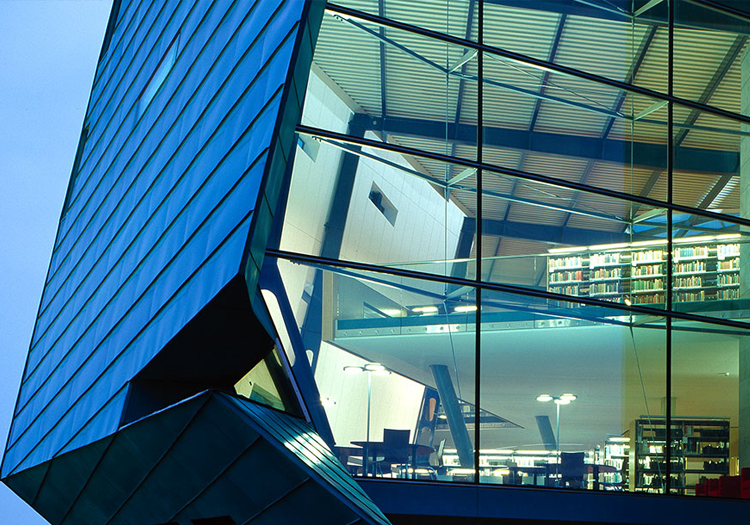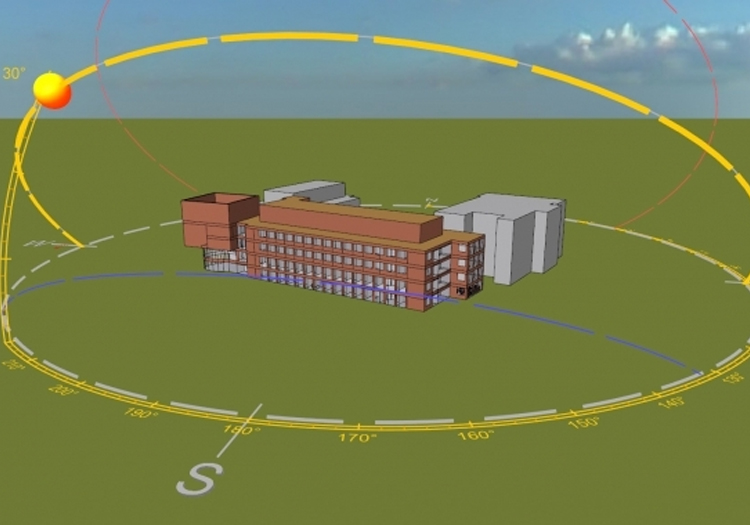
What is Building Information Modelling (BIM)?
When architects and engineers require important data on a wide range of characteristics during the design and build process, such as material quantities, energy performance, or lighting quality, they need a tool that will help to translate this throughout the whole construction. This is where Building Information Modelling software works, to provide the necessary insight and constantly updated data in order to optimise the design. These tools deliver immediate and up-to-date feedback, so builders and engineers can increase the quality of the design and reduce the cost of sustainable building.
Building Information Modelling is an innovative approach to building design; including construction, and building management. First introduced by Autodesk over twelve years ago, it has quickly become the most valuable tool that enables architects and engineers to optimise the scope of the project, the schedule, and the costs, for a quality, consistent, and sustainable design. By tracking different design options, understanding their impact, and making the appropriate alterations whenever necessary, architects and engineers have the ability to create simultaneous designs within a single model, until key decisions are made for the final construction of the project.
With an increase in the demand for environmentally friendly building and design, ensuring your building is following the best course and sustainable practises is indispensable. For the best solution, contact our expert consultants at Varming. We employ the latest in Building Information Modelling (BIM) software, so that our team can help you plan, design, and operate the best possible solutions for current and future sustainable design.

