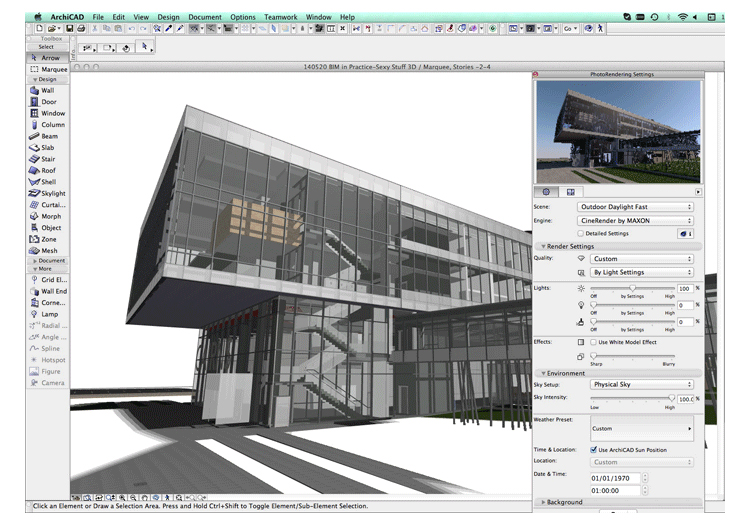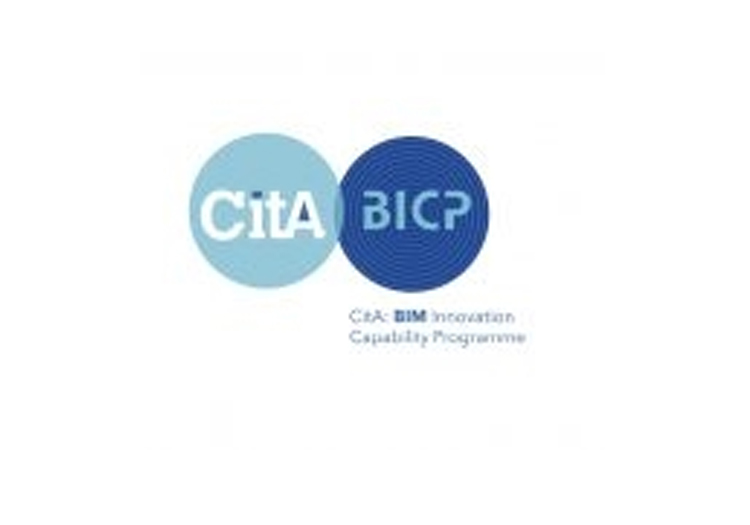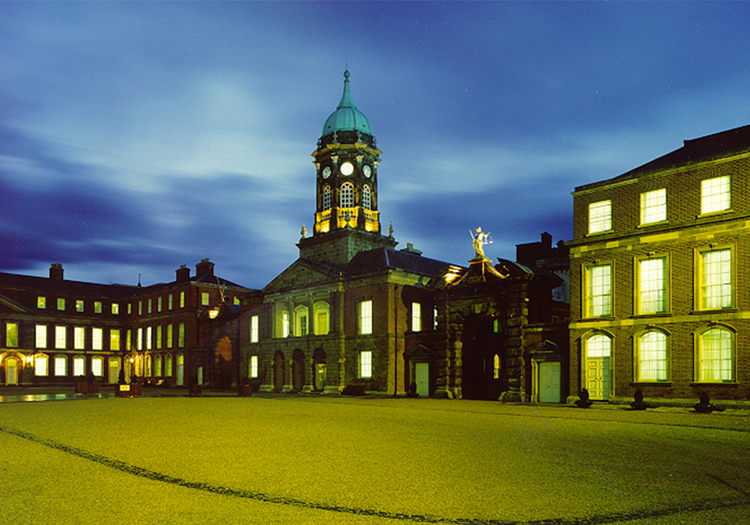
ARCHICAD & BIM
ARCHICAD is the leading Building Information Modelling software for the architecture and design industry. It was designed with architects, and it focuses on design, creativity, and the latest technology. This unique software allows architects to focus on what they are meant to do, design great buildings.
ARCHICAD is far from one size fits all software. It’s available in 17 languages and 27 regional versions that meet local standards. It also has one click documentation, which saves time and money.
It is easy to collaborate with cloud BIM technology and mobile messaging, making it easier than ever to work together on projects. Projects can have many different people working on them, including architects, engineers, surveyors, landscapers, and contractors. Different collaborators need vastly different models in order to complete their part of the work. When an architect sends their model to a structural engineer, the structural engineer has a model they will have to modify significantly to get the information that they need. This takes lots of extra time and work. The ARCHICAD program allows all collaborators to get the information that they need, without the information that they don’t.
ARCHICAD also allows you to easily assign properties to your project. This is the “I” in BIM and it stands for information. It allows you to set all of the non-geometric elements quickly and easily, and it gives you a more complete building model. You can also put the properties into an excel spreadsheet with just a click. You can then send the spreadsheet to a consultant who can put in the relevant monetary costs. You can then import this information back into your model, allowing for more accurate property values.

