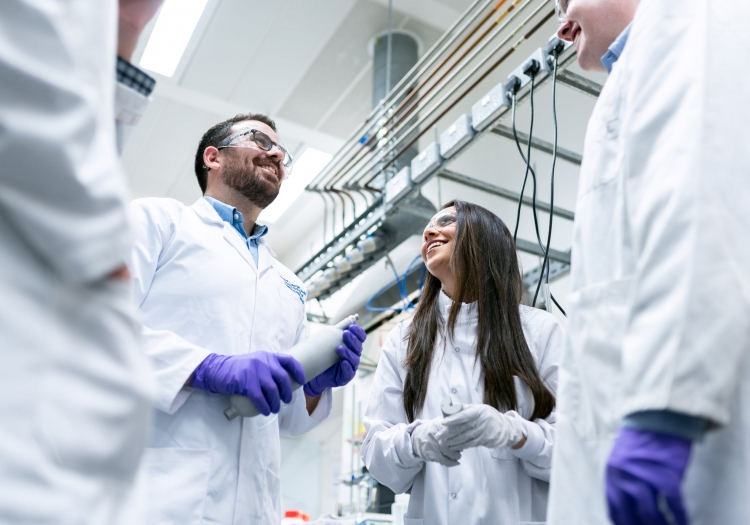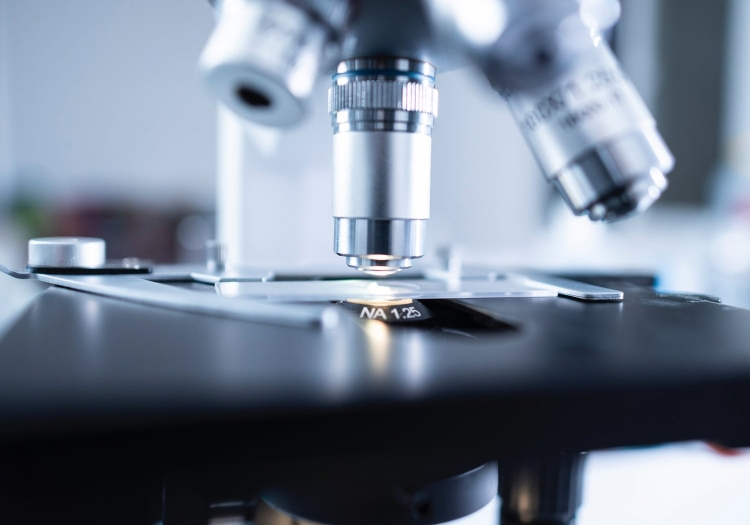
Building Design & Considerations for Plant Room Locations
When working on larger building design projects like those on campuses, hospitals or large factory sites, consulting engineers must determine the best place for plant rooms to be located. In order to determine this, there are a number of considerations that have to be made, which is what we look at in this blog.
Essentially, a plant room is a building or space that’s dedicated solely to mechanical equipment like boilers and water pumps and the electrical equipment that’s used to support them. They’re rooms that aren’t intended for storage or human occupation.
Within this room, you might find all kinds of equipment that deliver services to the whole building or site, such as water heaters and air conditioning. Typically speaking, this equipment is monitored by a building management and control system and certain considerations need to be made by M & E consulting engineers when deciding where they should be placed.
They can be located:
- On the Roof
- Centrally & non-centrally
- Next to the main area of operations
- Underneath the main area
There are a number of factors that need to be considered depending on where the plant room is situated, with total equipment weight being an issue when they’re roof mounted. Other issues that need to be taken account of by building services design consultants relate to equipment height, ducting, ensuring that sufficient pressure is achieved and suitable external air quality.
Incorrect placement can result in inefficient plant room equipment and an impact on the building users themselves and every attention needs to be paid to the matter to ensure the safety of these pressurized systems.
Varming – Experienced In All Facets of Building Design
At Varming Consulting Engineers Limited, we have extensive experience of all types of building design and in the placement of plant rooms, as can be seen in our involvement in the recent Bed Ward Block project at St. Luke’s General Hospital, Kilkenny that featured four rooftop plant rooms.
If you would like to see more of our past client project work or find out more about us as a company, you can get everything you need by visiting us online at www.varming.ie. Alternatively, if you would like to speak to us directly about how we can help you in your next design project, call our HQ on 01 4872300.

