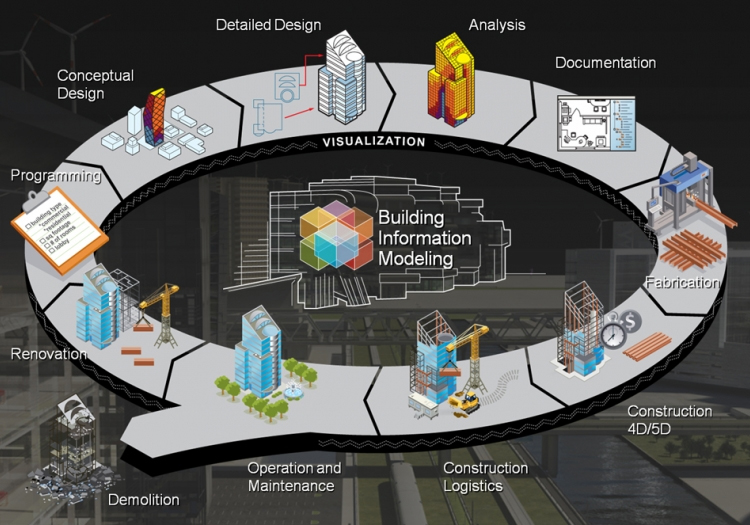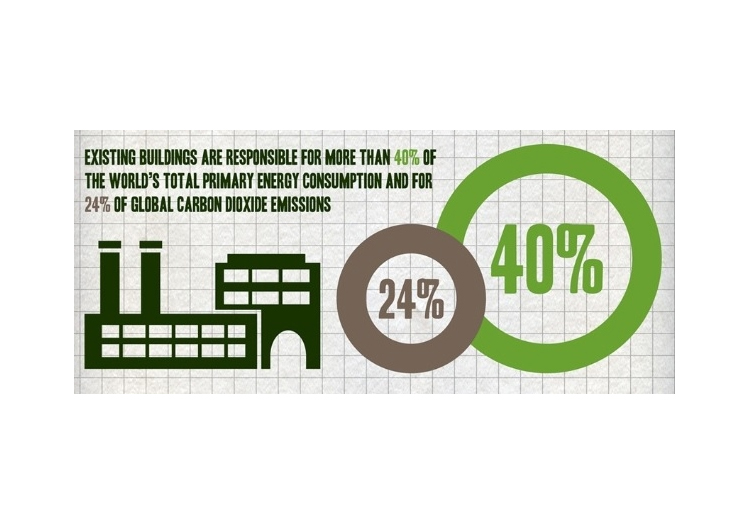
Building Information Modelling in the Future
Building Information Modelling (BIM) is the process of generating and managing digital representations of physical characteristics of buildings. The data created in this form can be used in managing the entire life cycle of a building project, and it supports many facets, from coordination and scheduling to accurate cost information. BIM spans the entire project lifecycle, from conceptualisation to handover.
It offers a shared information resource for all stakeholders that enables building designers, owners and operators to make the best decisions based on the most accurate information.
This process of high quality modeling is not only used for 3D visualization and co-ordination, but also for 4D construction sequencing and 5D cost estimation. Using versatile tools allows designers and all project stakeholders to navigate the model, create more streamlined workflows and photo-realistic renderings, and more opportunity for design changes and improvements at earlier stages of the project when it is more cost-effective to do so.
Building Information Modelling is forecast to grow 13% by 2020, and it is a key element in the future of the global market. This growth has been amplified by government mandates for the use of BIM throughout many developed countries, like North America and Europe, due to the growing demand for green buildings, cost reduction during the build process, and increased production efficiency for the life cycle of a building. In the future, design, construction, and management, as integrated project delivery, will continue to achieve high economic and environmental standards. Contact expert consulting engineers to collaborate with and maximise your building design for the future.

