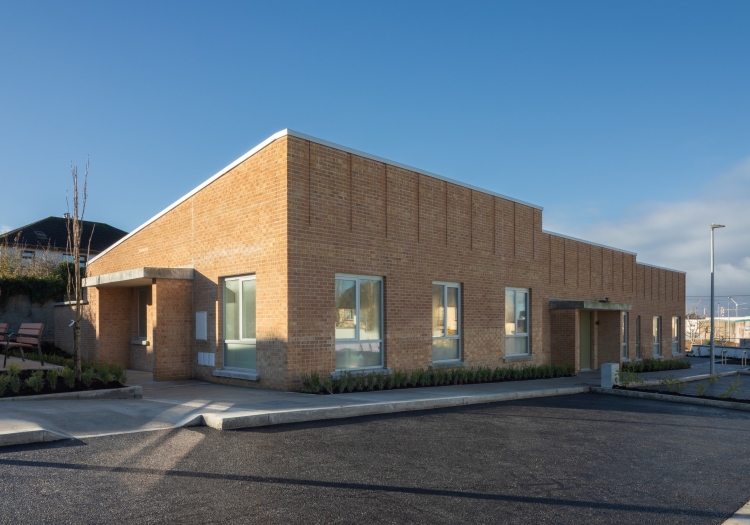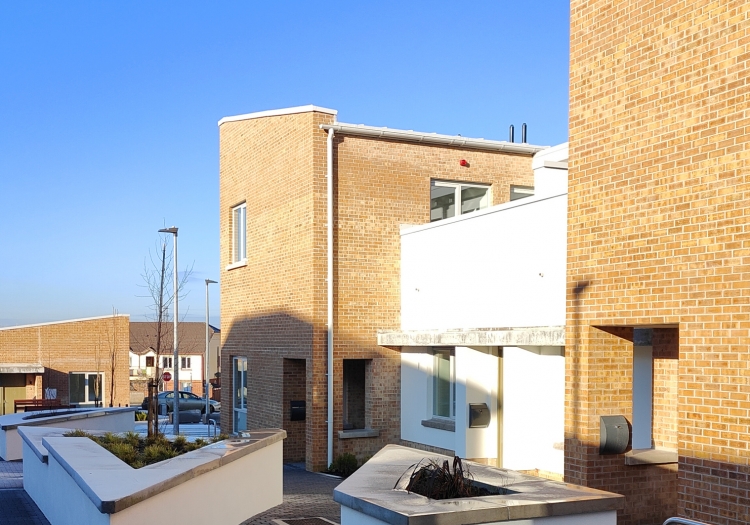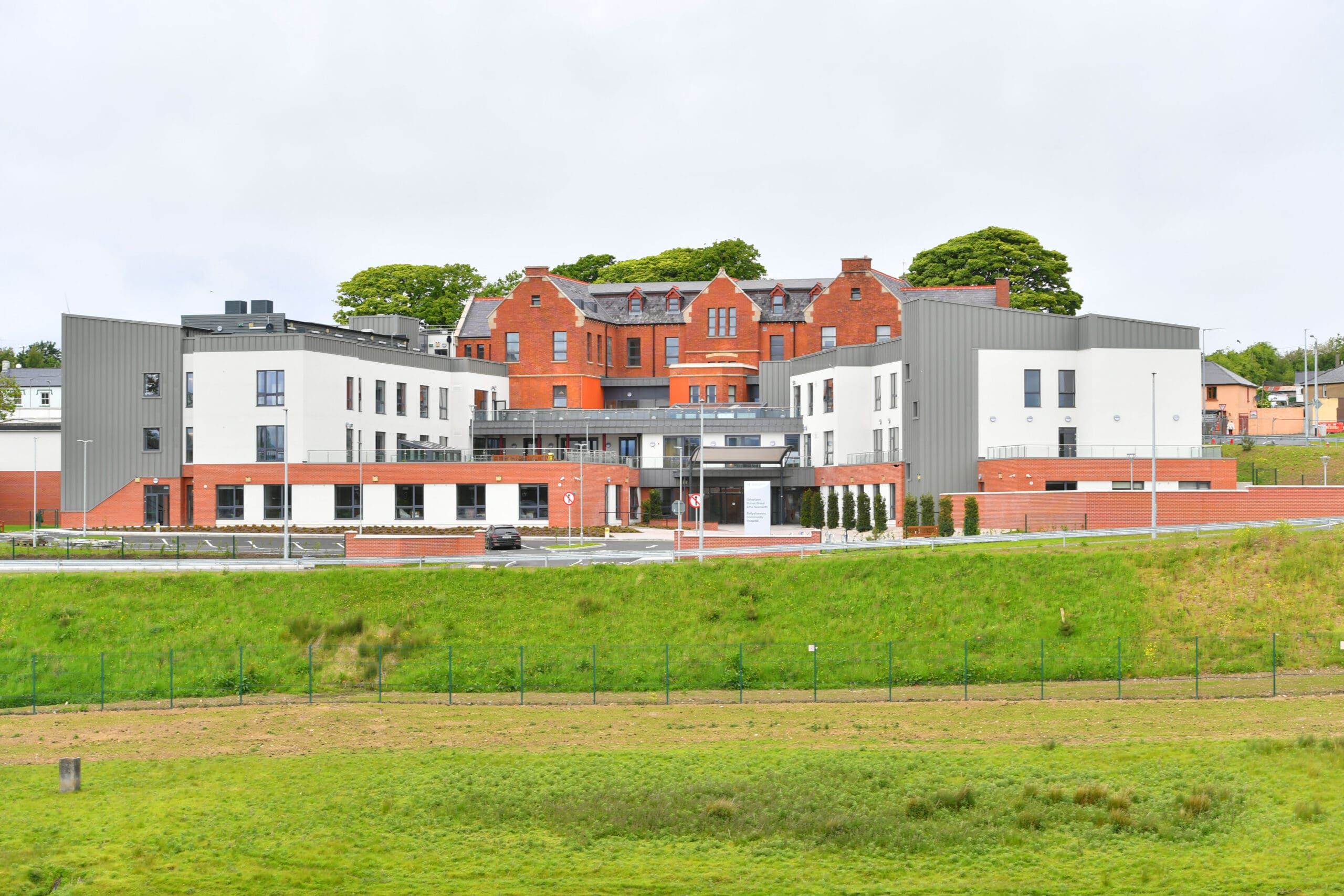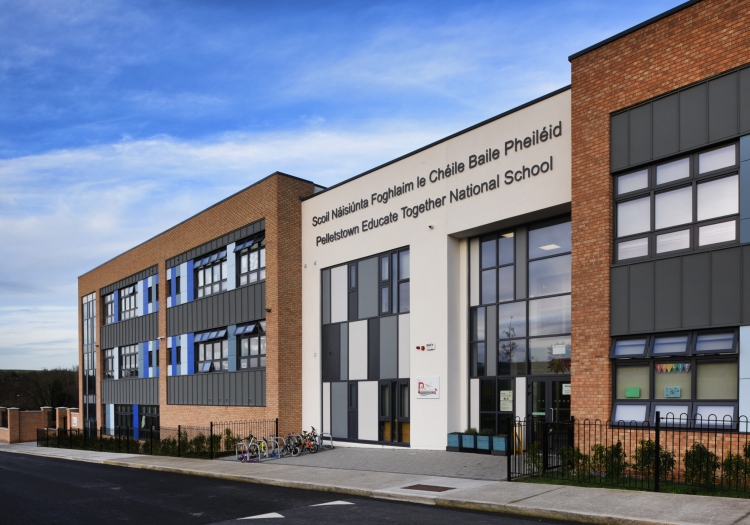Varming Consulting Engineers were commissioned to design the mechanical and electrical services installations for 15 social housing dwelling units arranged in two blocks. The lower block has single storey units at the front of the site for use by families. The larger block is a two storey building with 12 apartments primarily intended for older residents. The services design for the associated site infrastructure included incoming ESB and Telecoms and site lighting.





