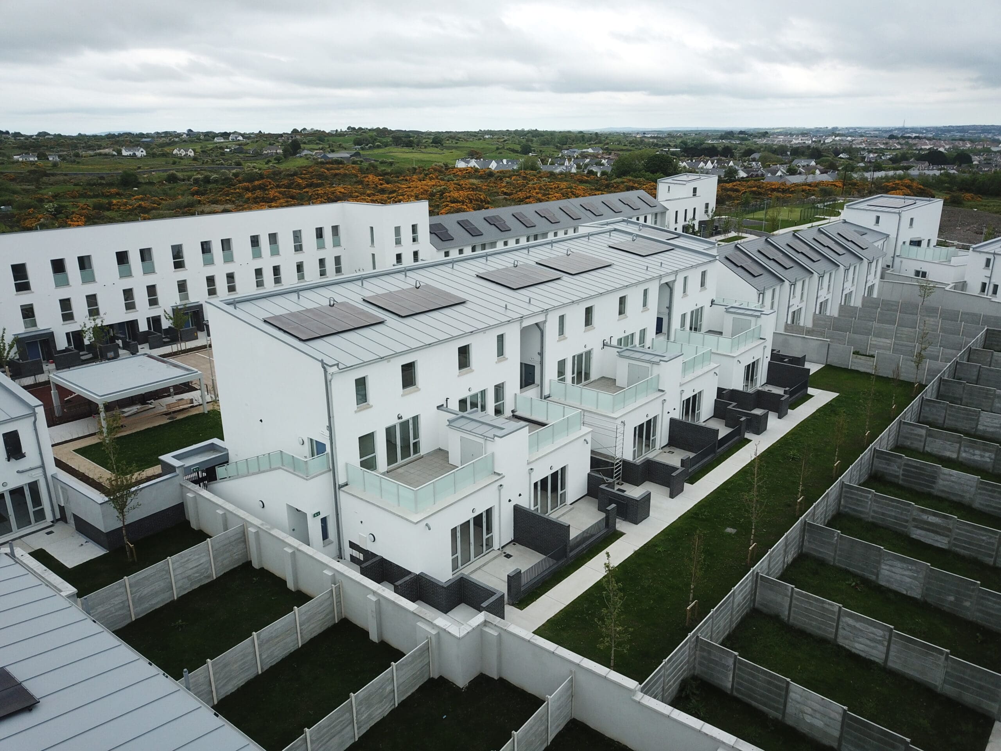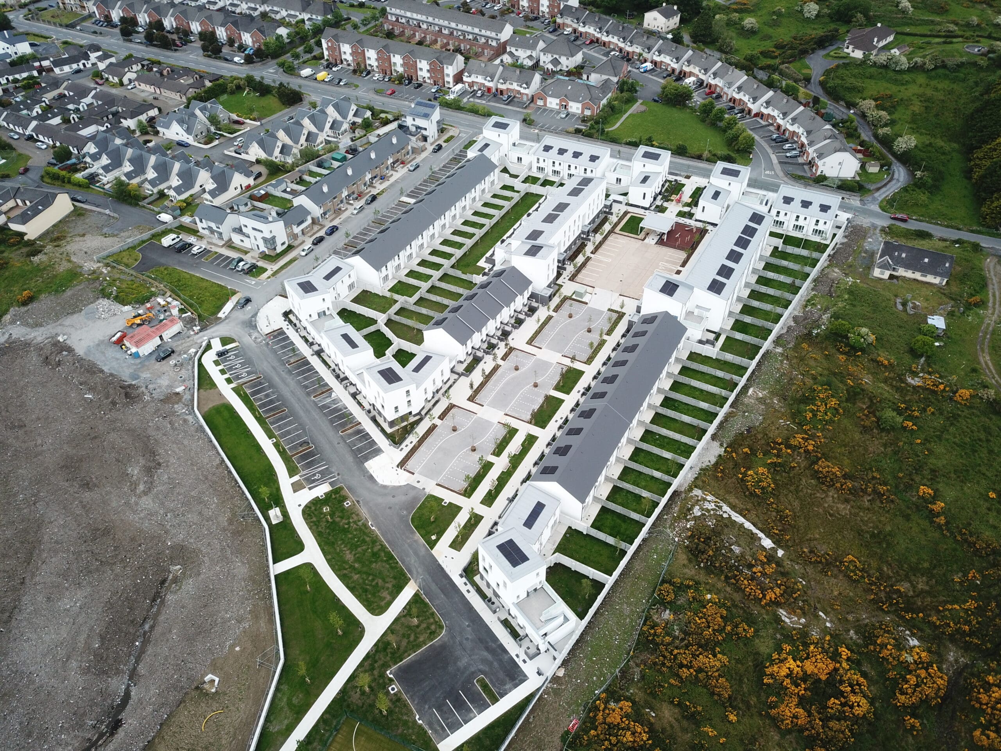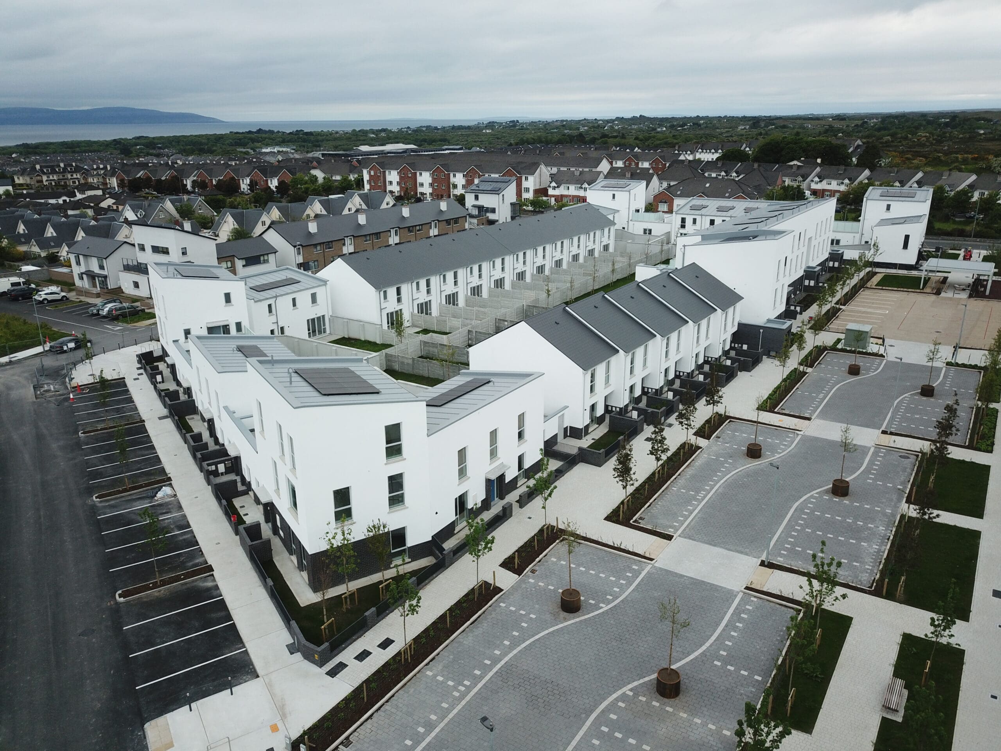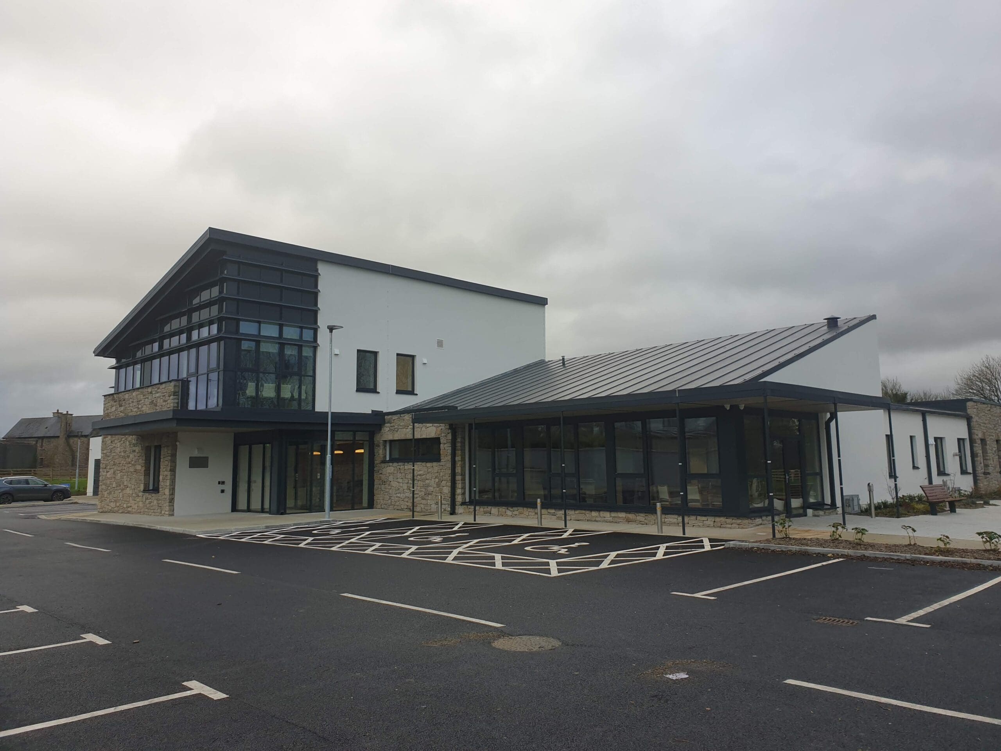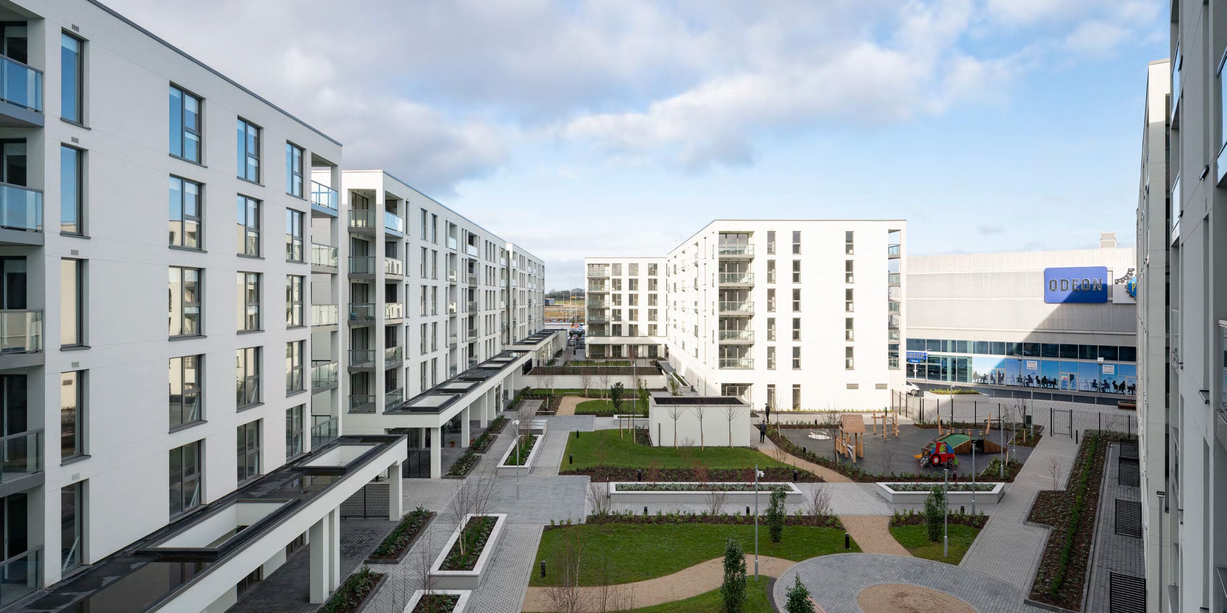Varming Consulting Engineers were commissioned to design the mechanical and electrical services installations for 78 social housing dwelling units arranged in a combination of two and three storey structures with a mixture of houses, apartments and duplex units and associated site infrastructure/utilities. Sustainable design in the development includes the use of photovoltaic panels, demand controlled ventilation systems, high efficiency gas fired boilers and air tightness measures ensure Part L compliance and overall Energy efficient homes.
A mixture of 1, 2, 3 & 4 Bedroom Dwellings comprising of Detached Houses, Terraced Houses, Duplexes & Apartments ranging in size from 50-130sqm.
