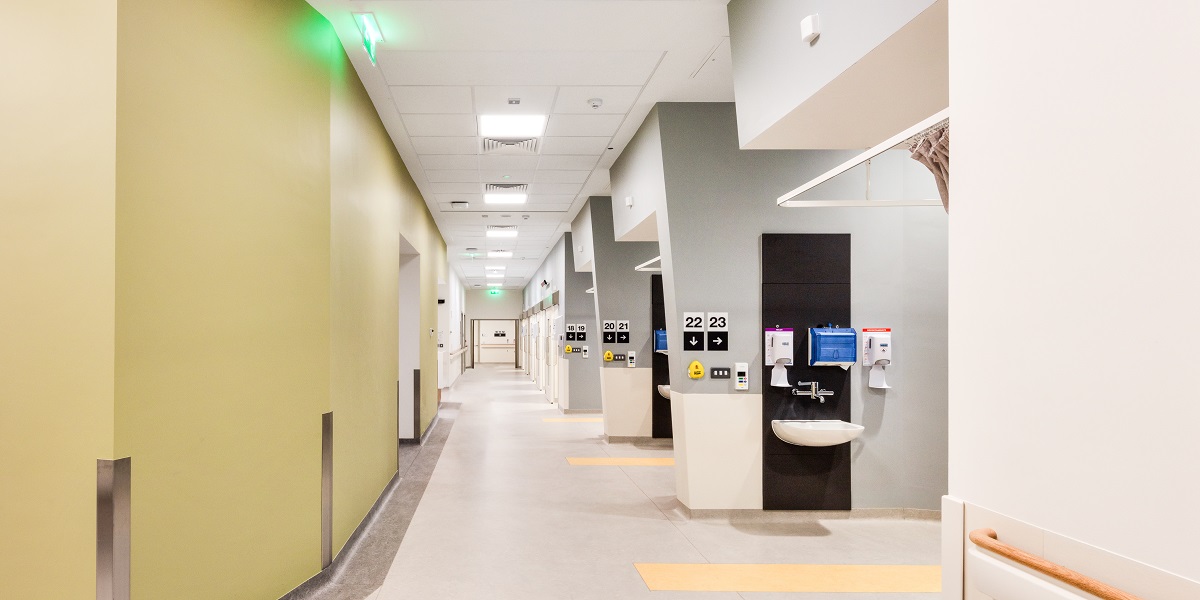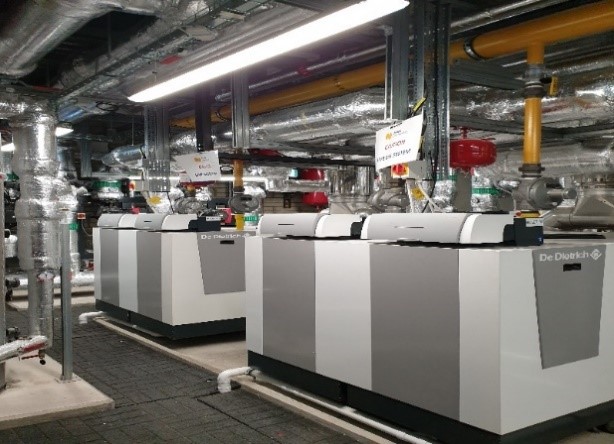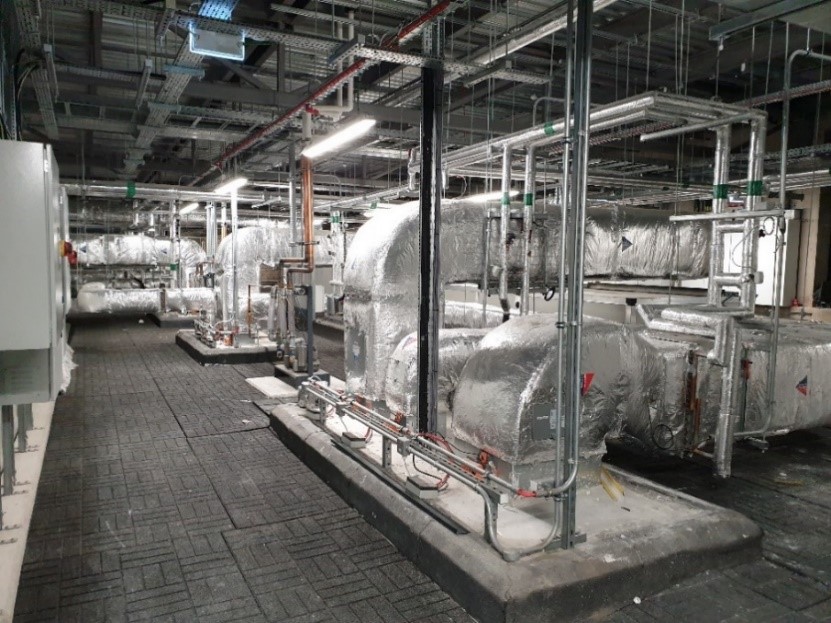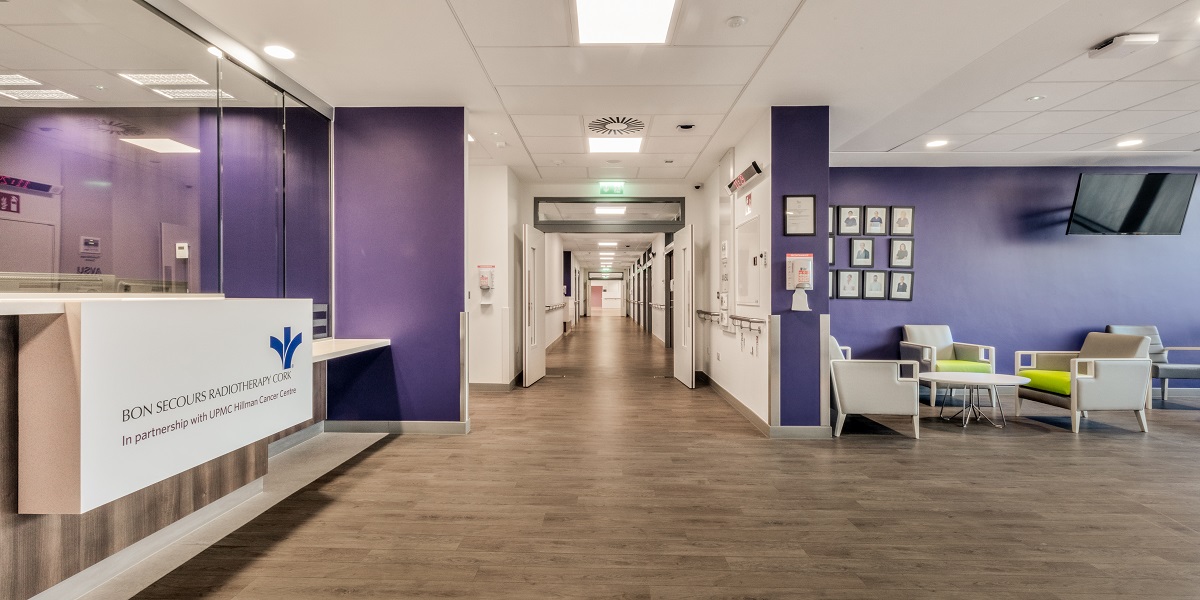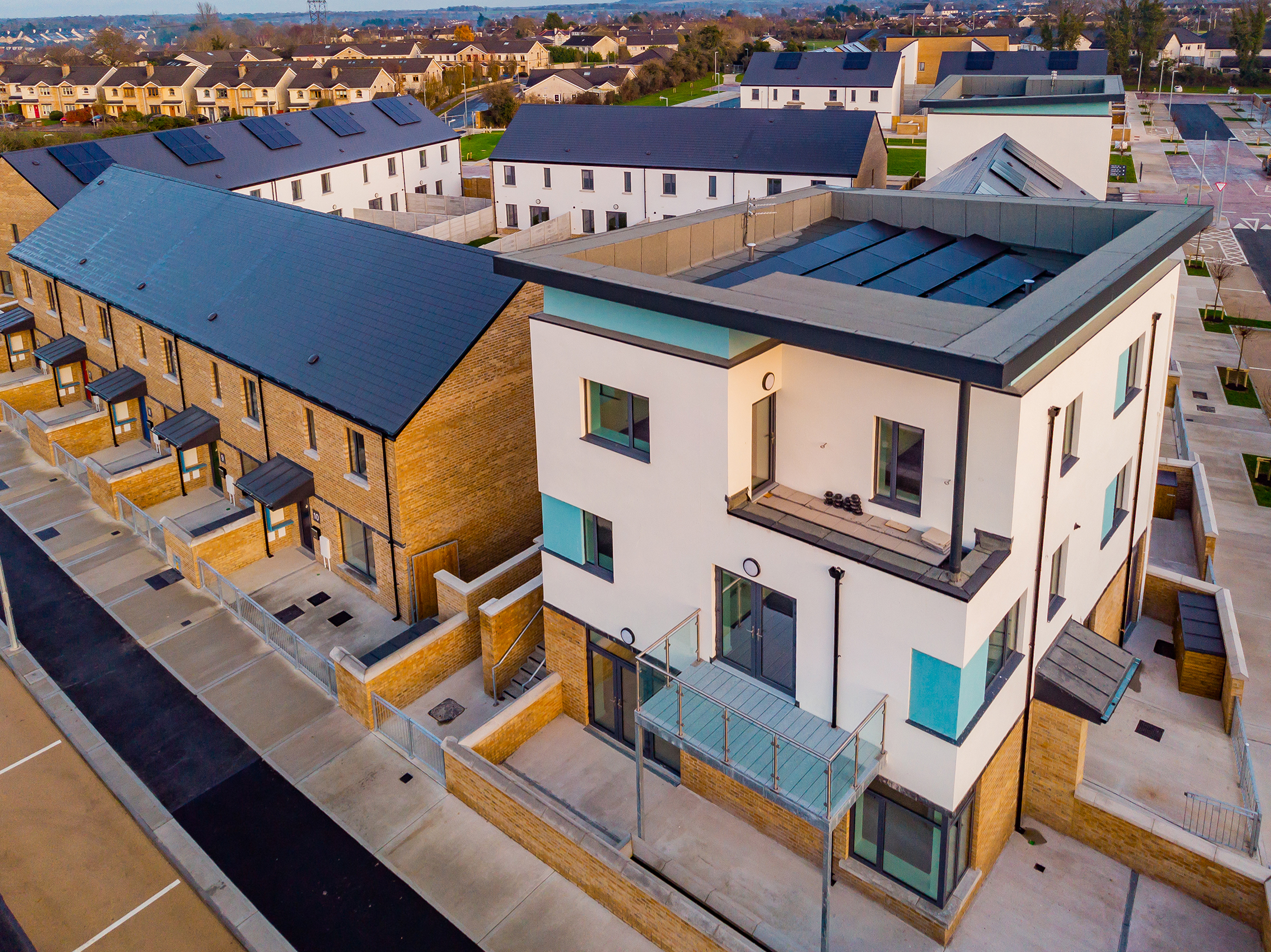The project consisted of the design and construction monitoring of a major new Cancer Care Centre incorporating medical, diagnostic, surgical and radiation oncology under one roof. The facility provides integrated cancer care, including rapid screening, diagnosis and advanced treatment. The new building is a 7-storey structure which comprises operating suites, CCU and isolation facilities, diagnostic imaging suites and all associated support accommodation.
