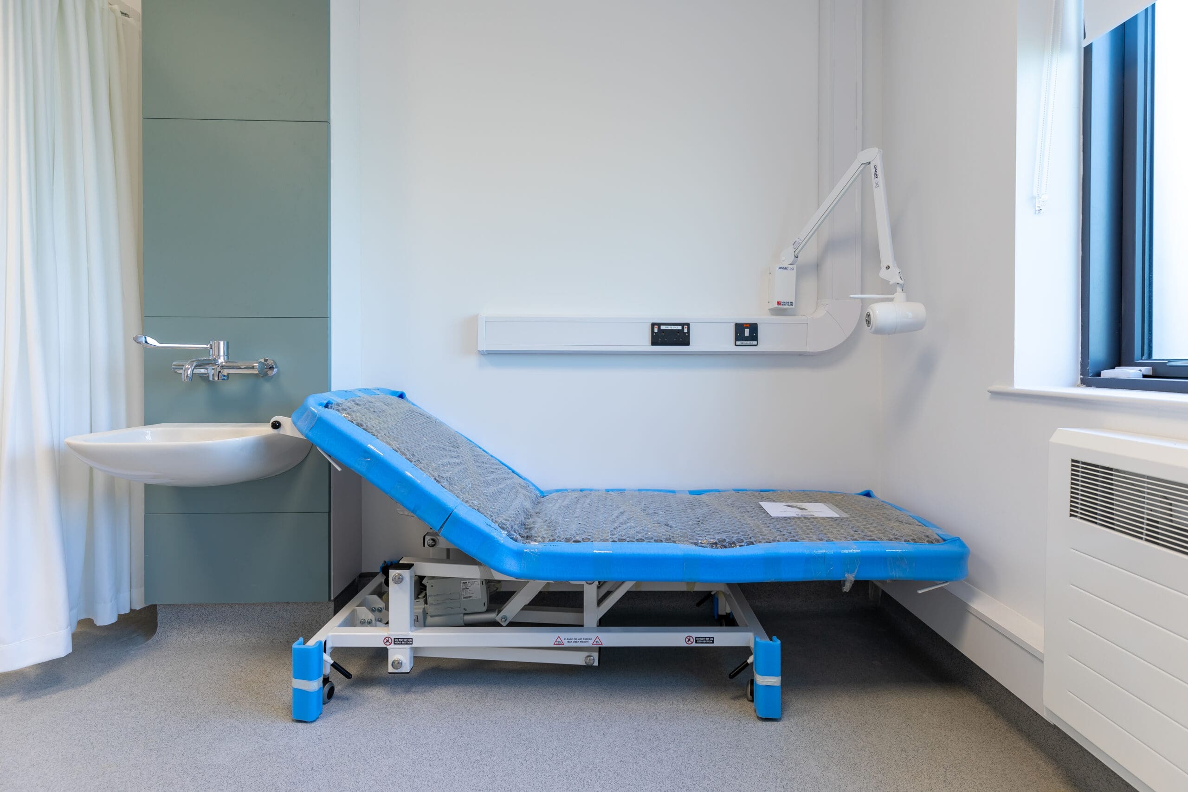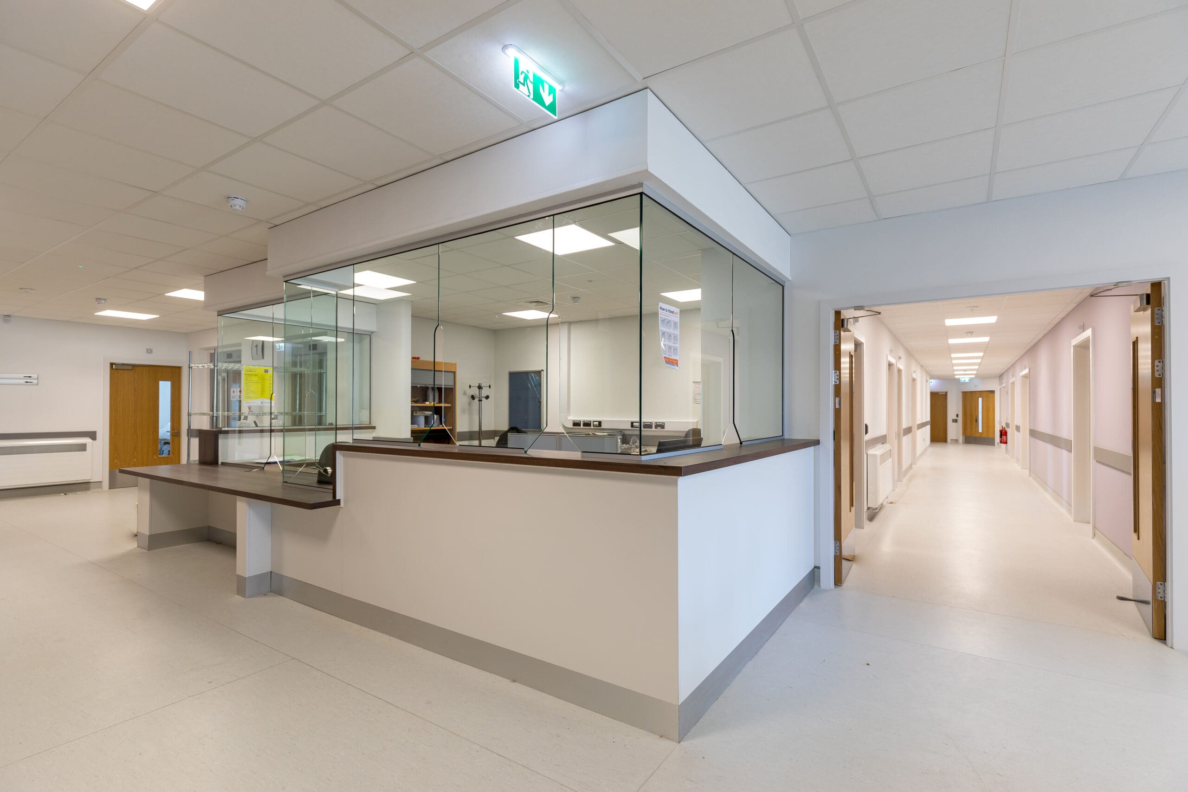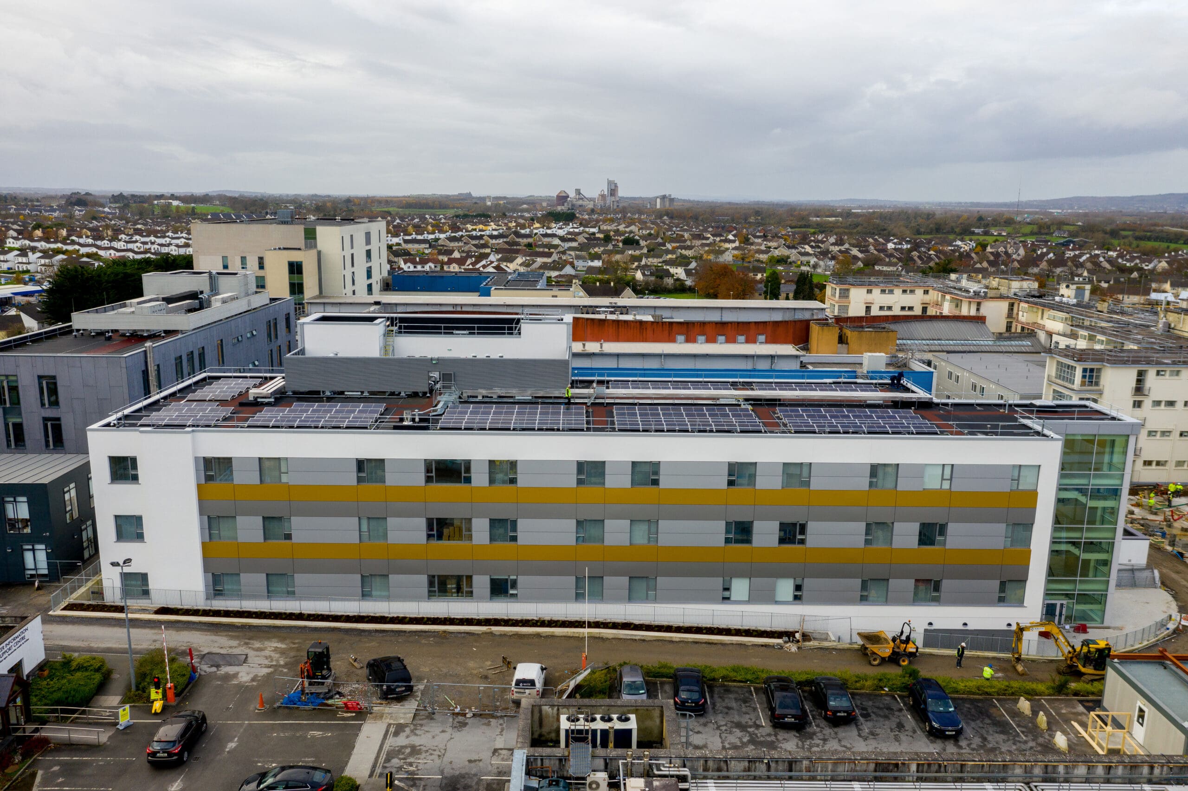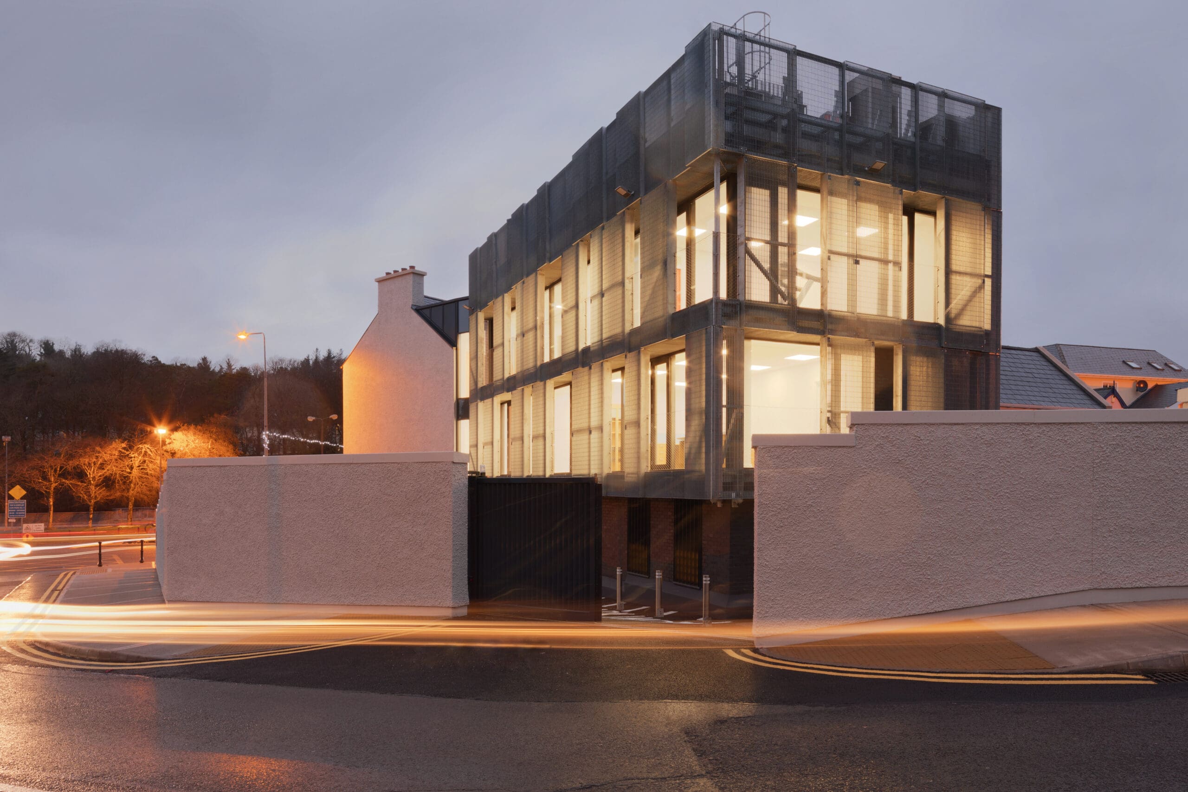Varming Consulting Engineers were commissioned to design the mechanical and electrical services of this 3 storey primary care centre which includes GP surgery, primary care teams and ground floor retail units. Also included a new community all-weather sports pitch and an extension to Saint Monica’s Youth Club, located on the same site.



