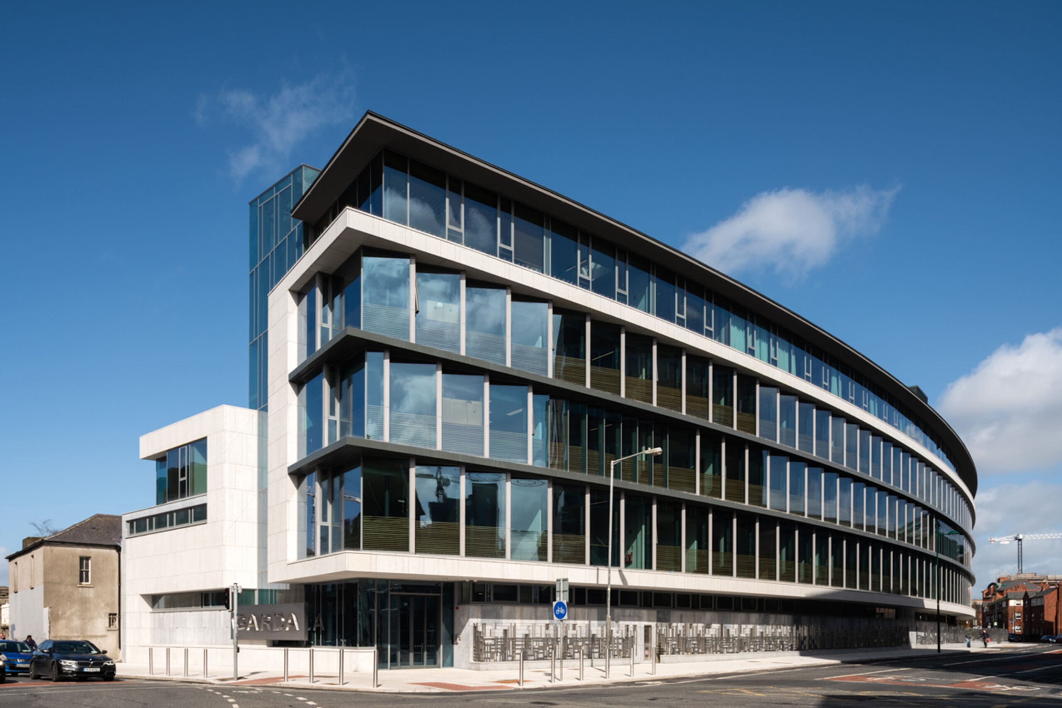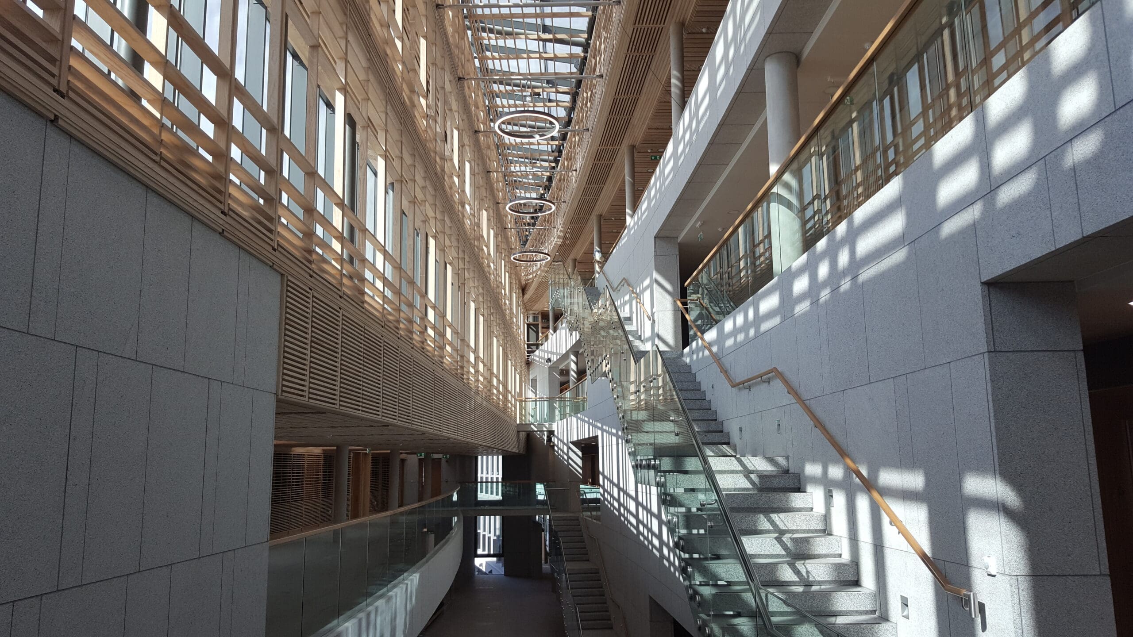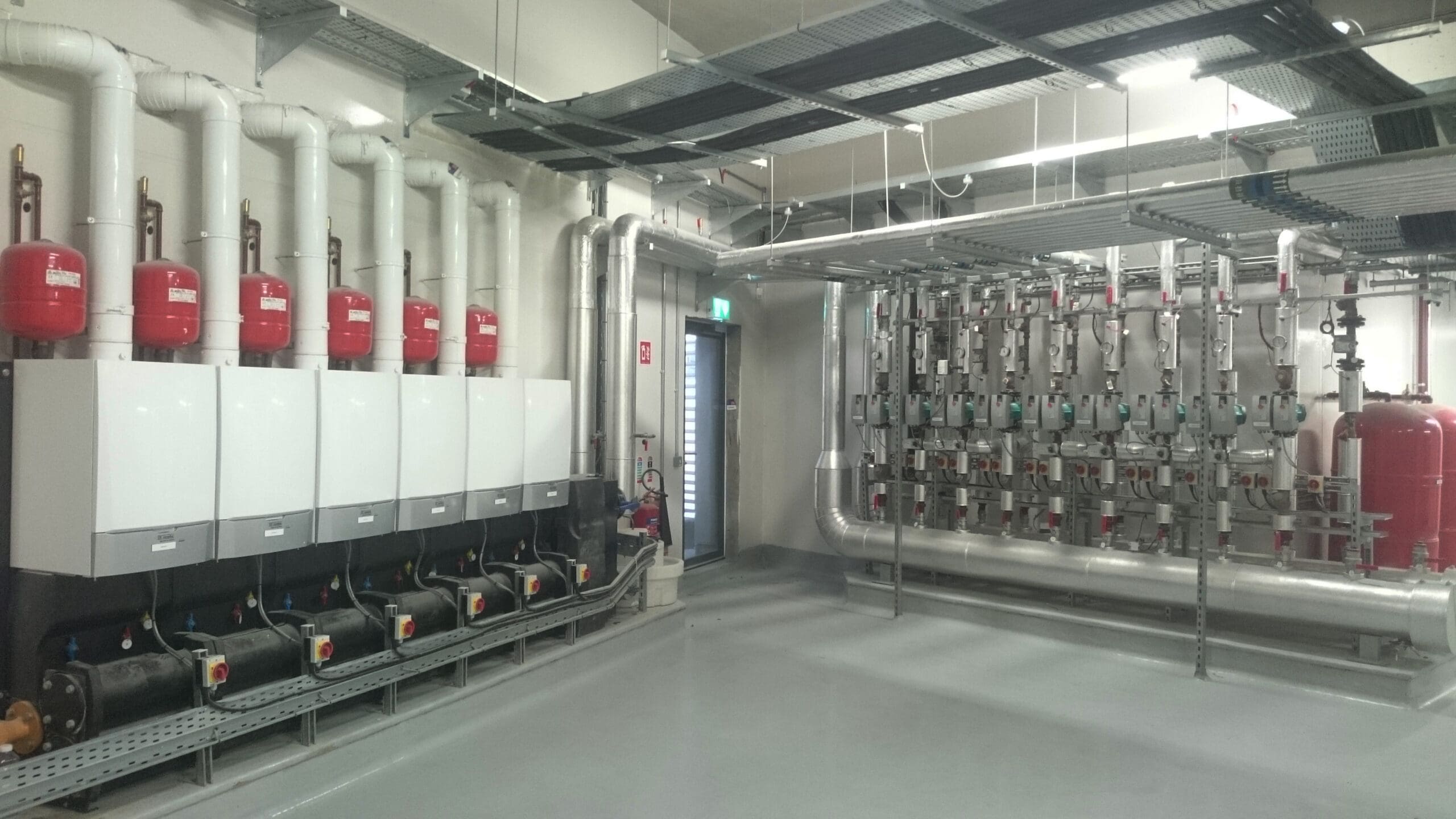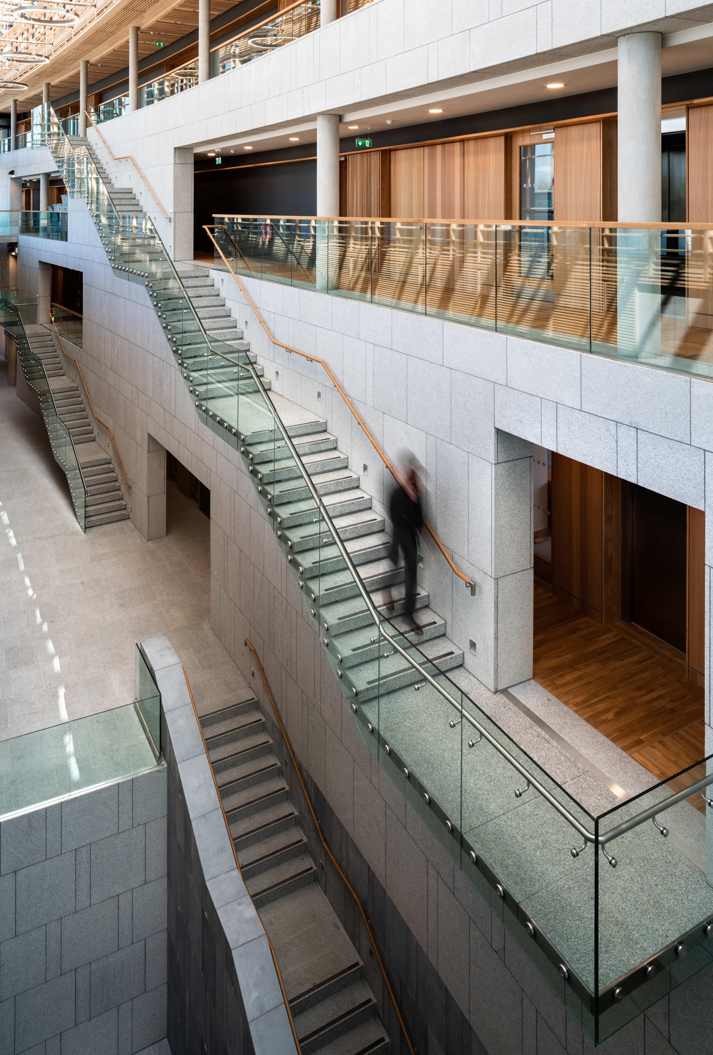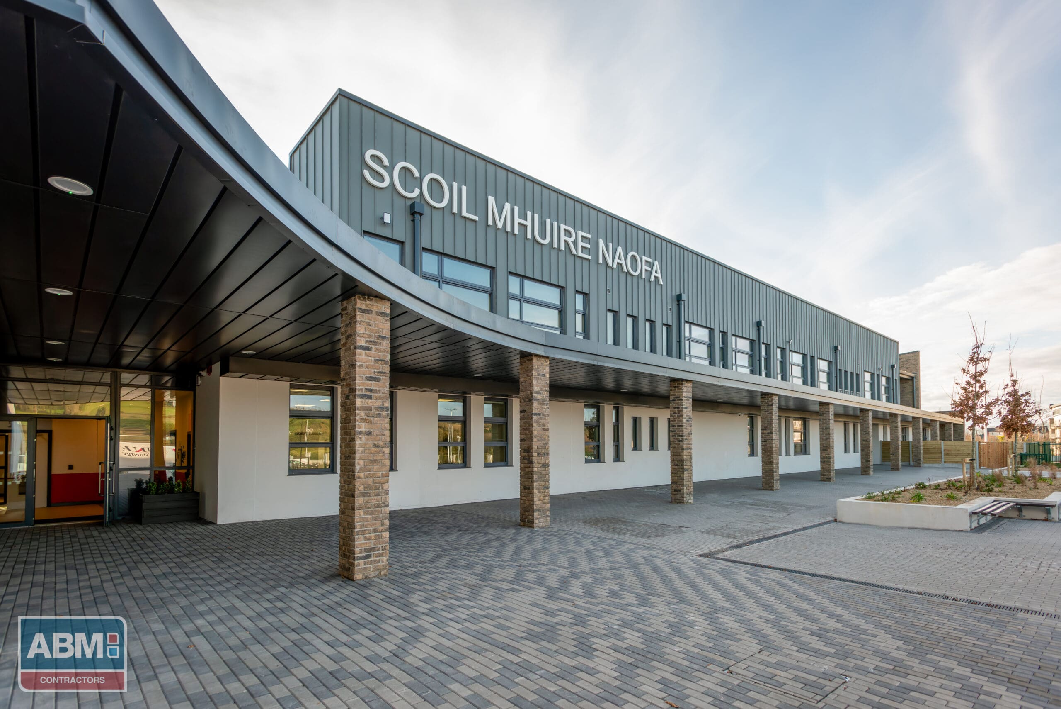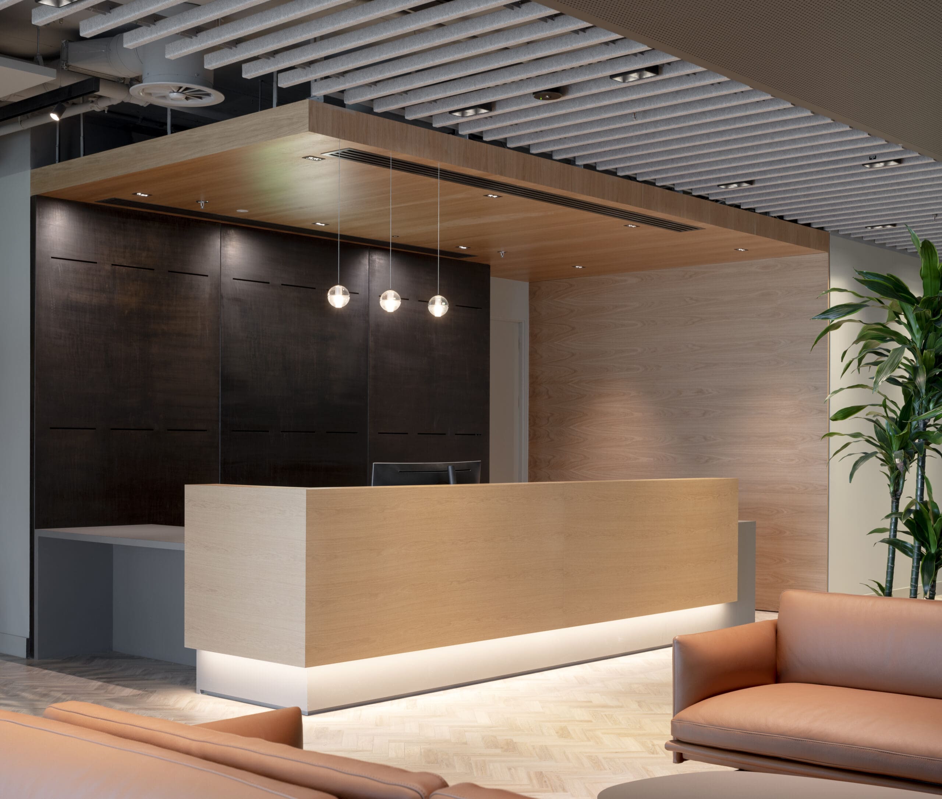Varming Consulting Engineers were commissioned to design the mechanical and electrical services installations for new Garda Divisional Headquarters consisting of holding cells, interview rooms, medical spaces, kitchen, offices, and radio and telecoms rooms. Computer spaces were provided plus a 2 level car park. A VRV system was provided in all interview rooms, meeting and conference rooms.
