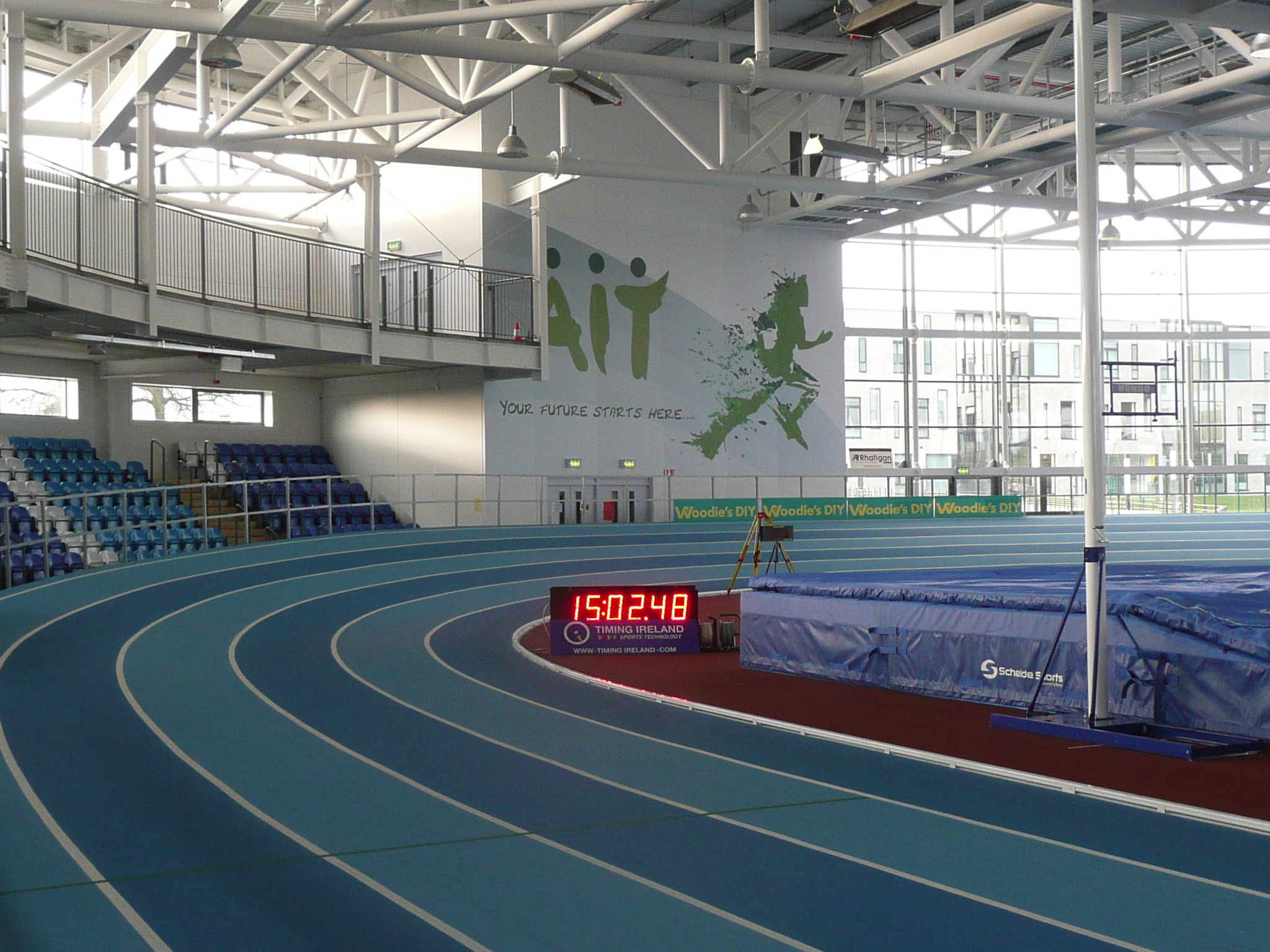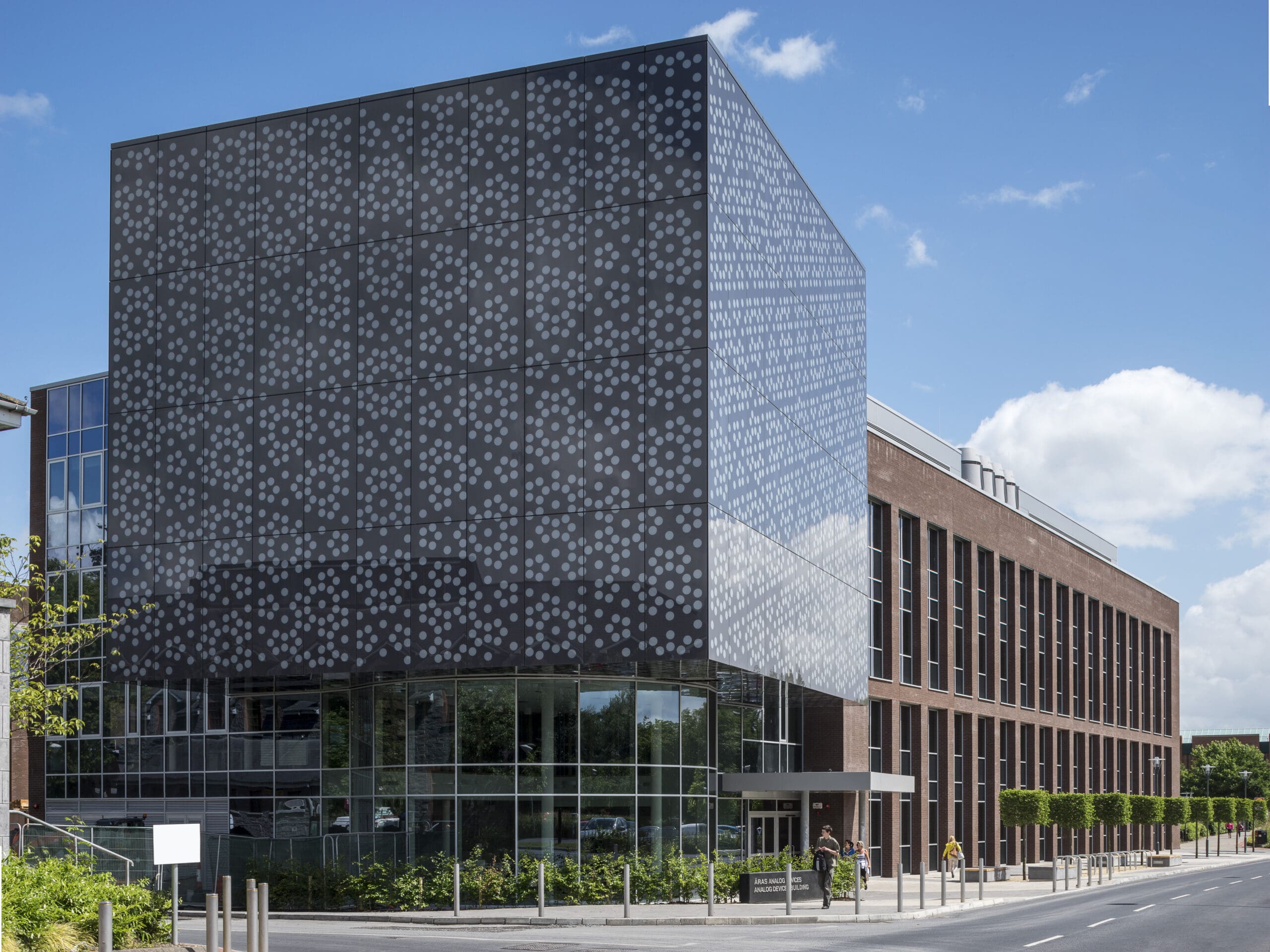Varming Consulting Engineers were commissioned to design the mechanical and electrical services installations for a new State-of-art Indoor Sports Complex. Phase 1 Construction includes a two and a half storey multi sport facility building of some 5,500m2 and 17.15m in height comprising; an indoor athletic track and field auditorium with a 200m banked running track and spectator seating for 1,500 persons and an elevated athlete warm-up area. A semi basement for 160 car spaces, a 1,500m2 ground floor level with changing facilities with doping control, saunas and refreshment area and a 1,500m2 1st Floor level with space for high performance gymnasium, high-performance training rooms, fitness and aerobics studios, and conference rooms.


