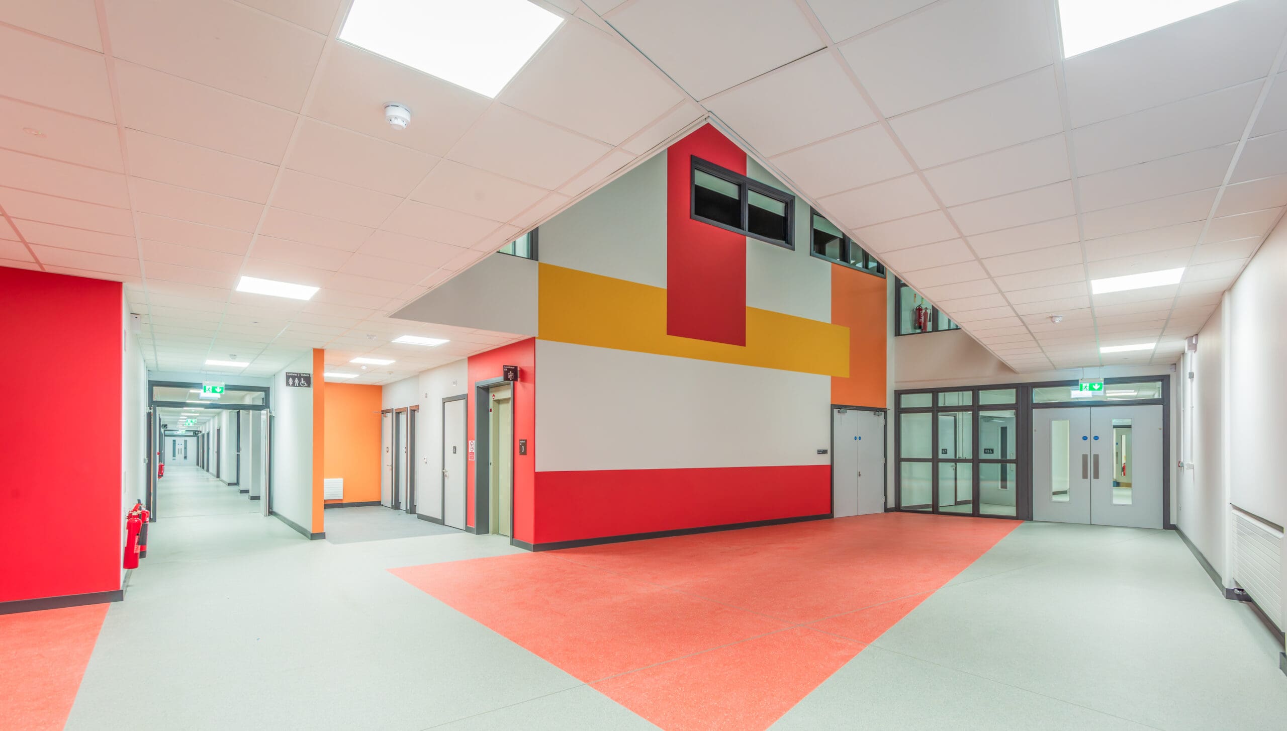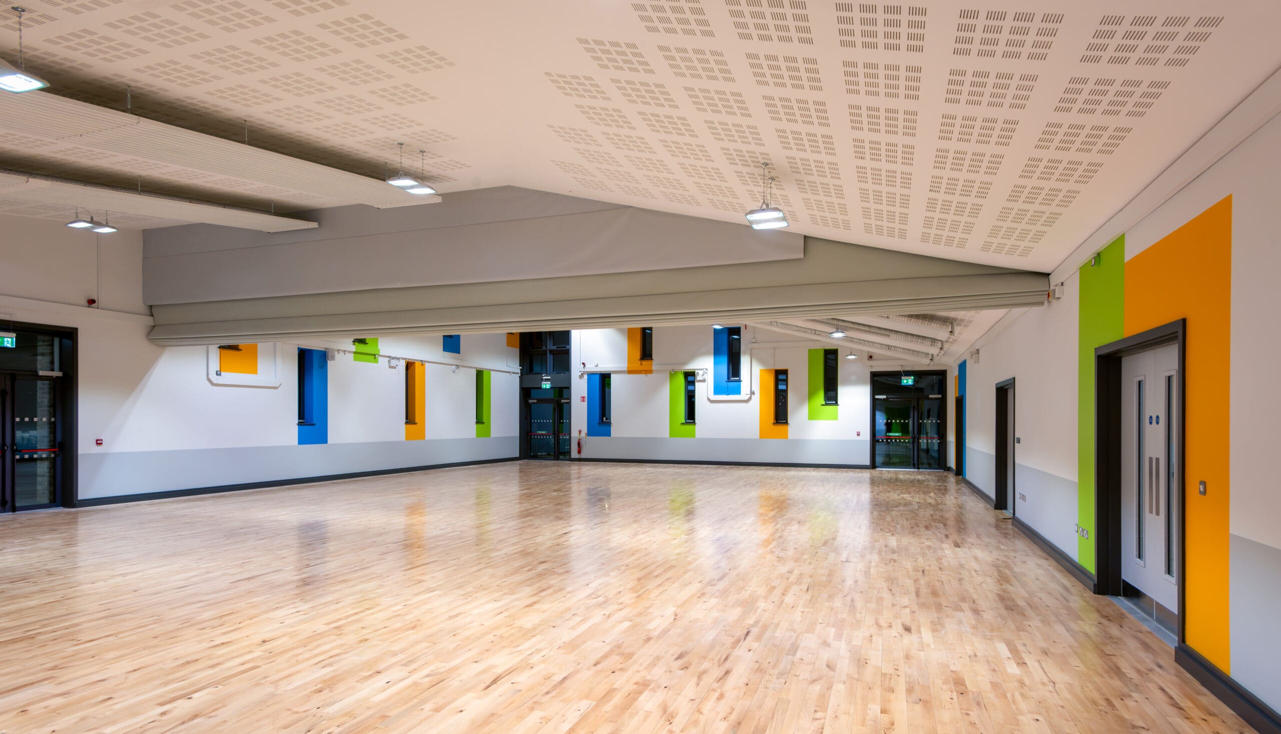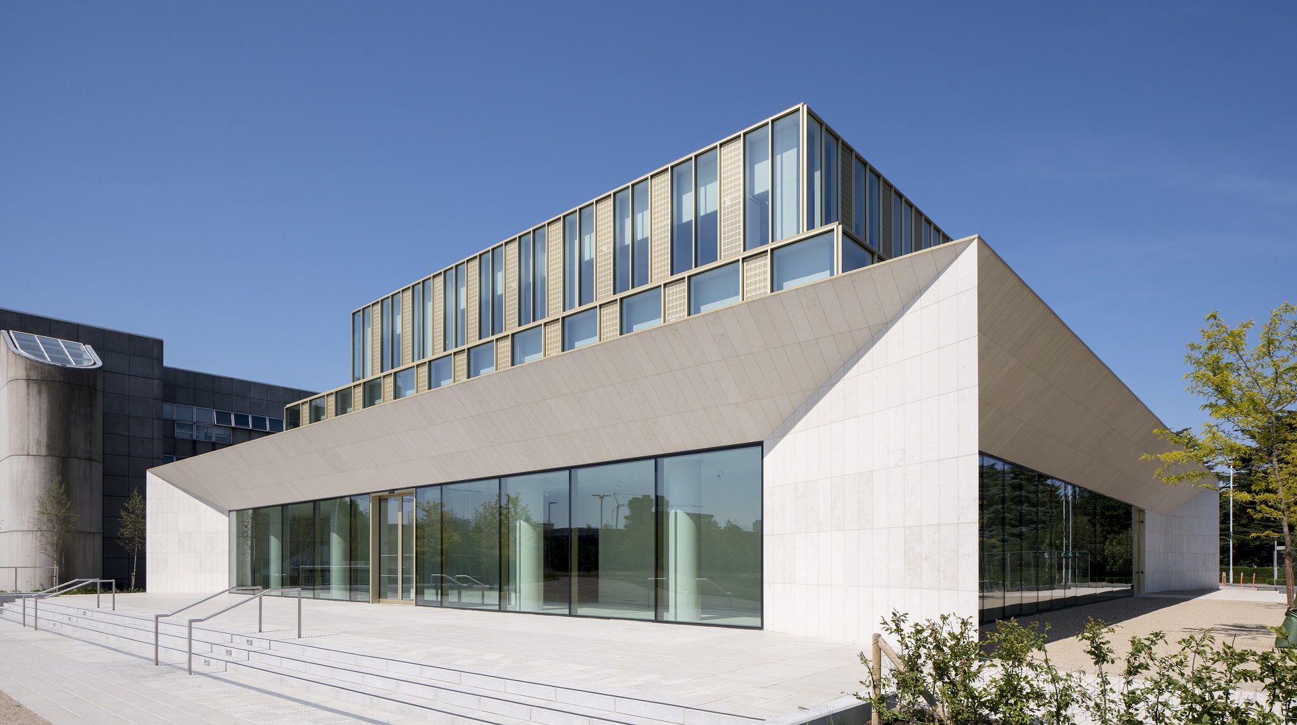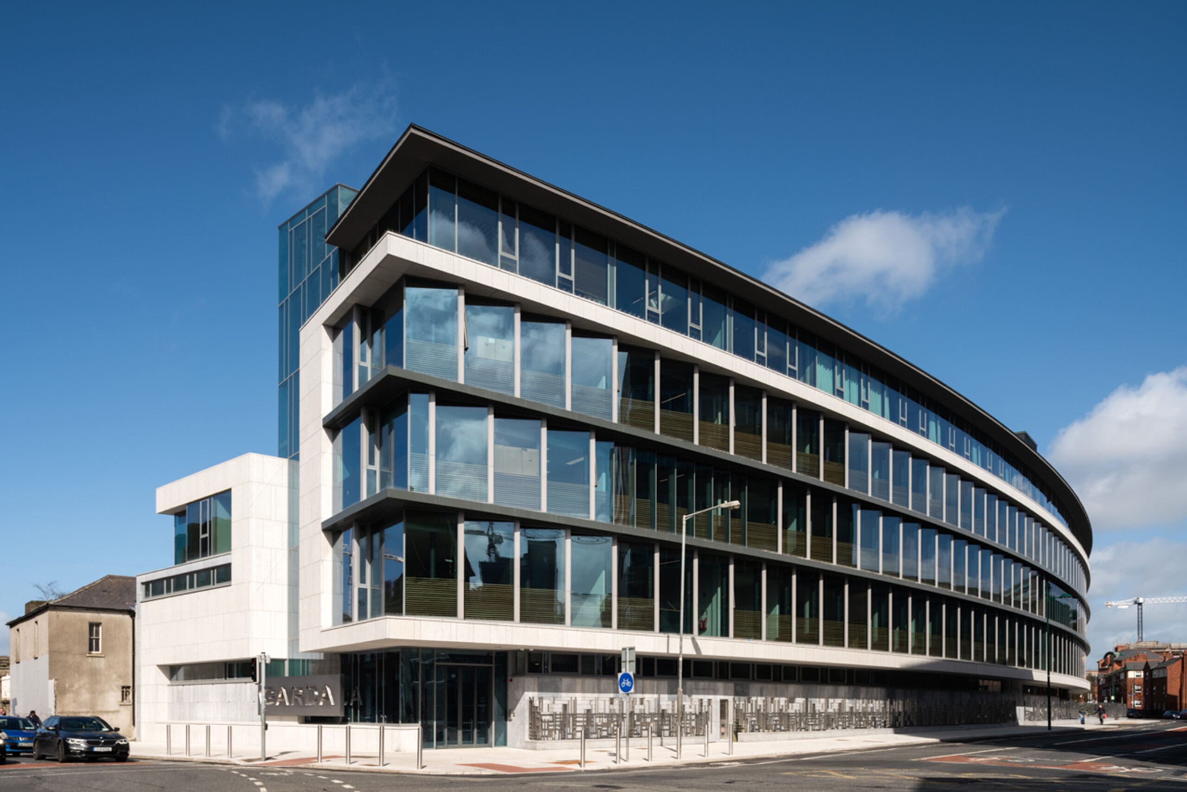Varming Consulting Engineers were commissioned to design the mechanical and electrical services installations for a new three storey primary school building featuring 24 classrooms and two Special Needs Units (SNU). The facility includes a dedicated physical education hall, support teaching areas, and additional accommodations. Site improvements encompass the provision of bicycle parking, external storage facilities, ball courts, a playing field, a secure special play area, landscaping, a new entrance, boundary treatments, and all related site development activities.



