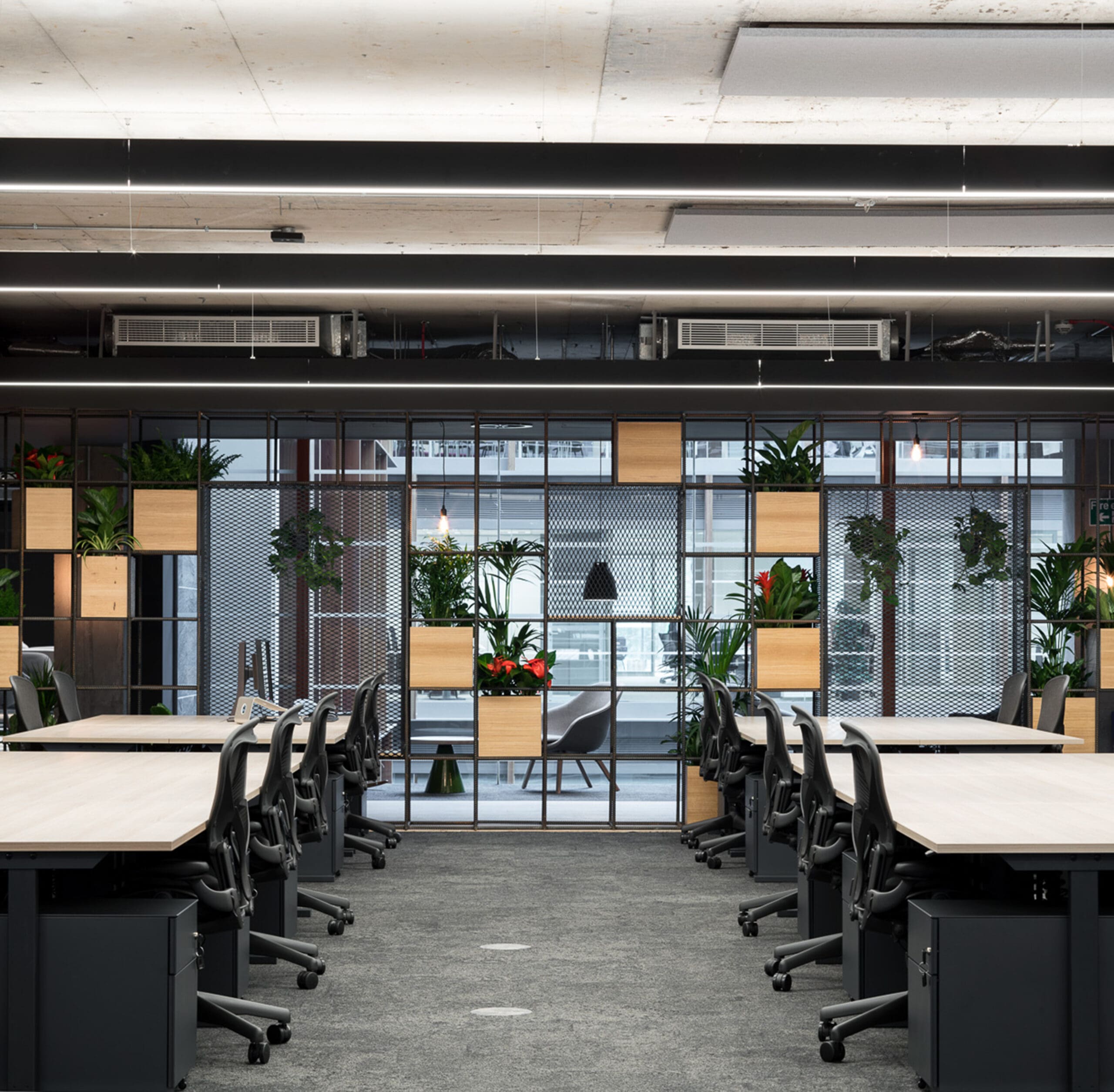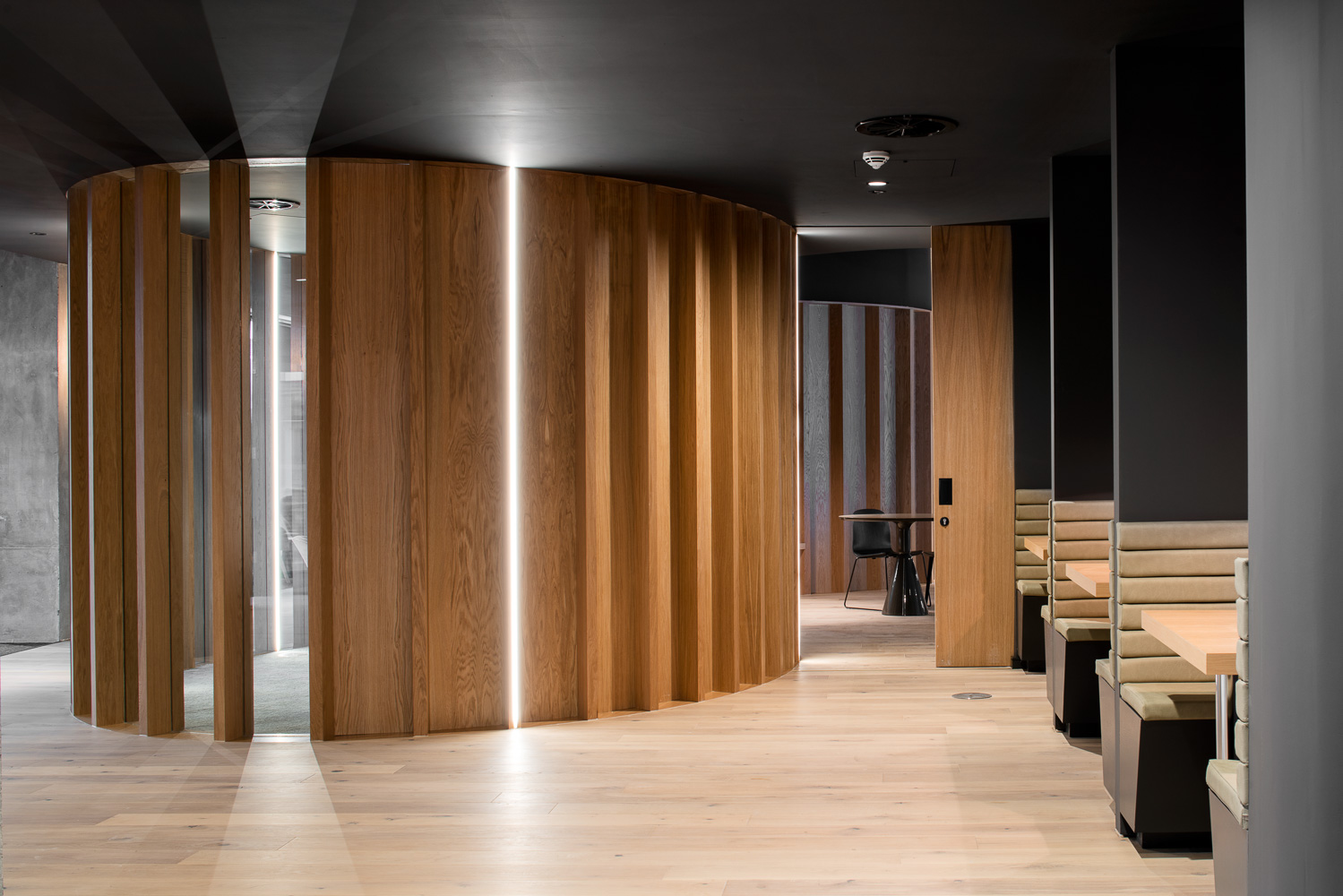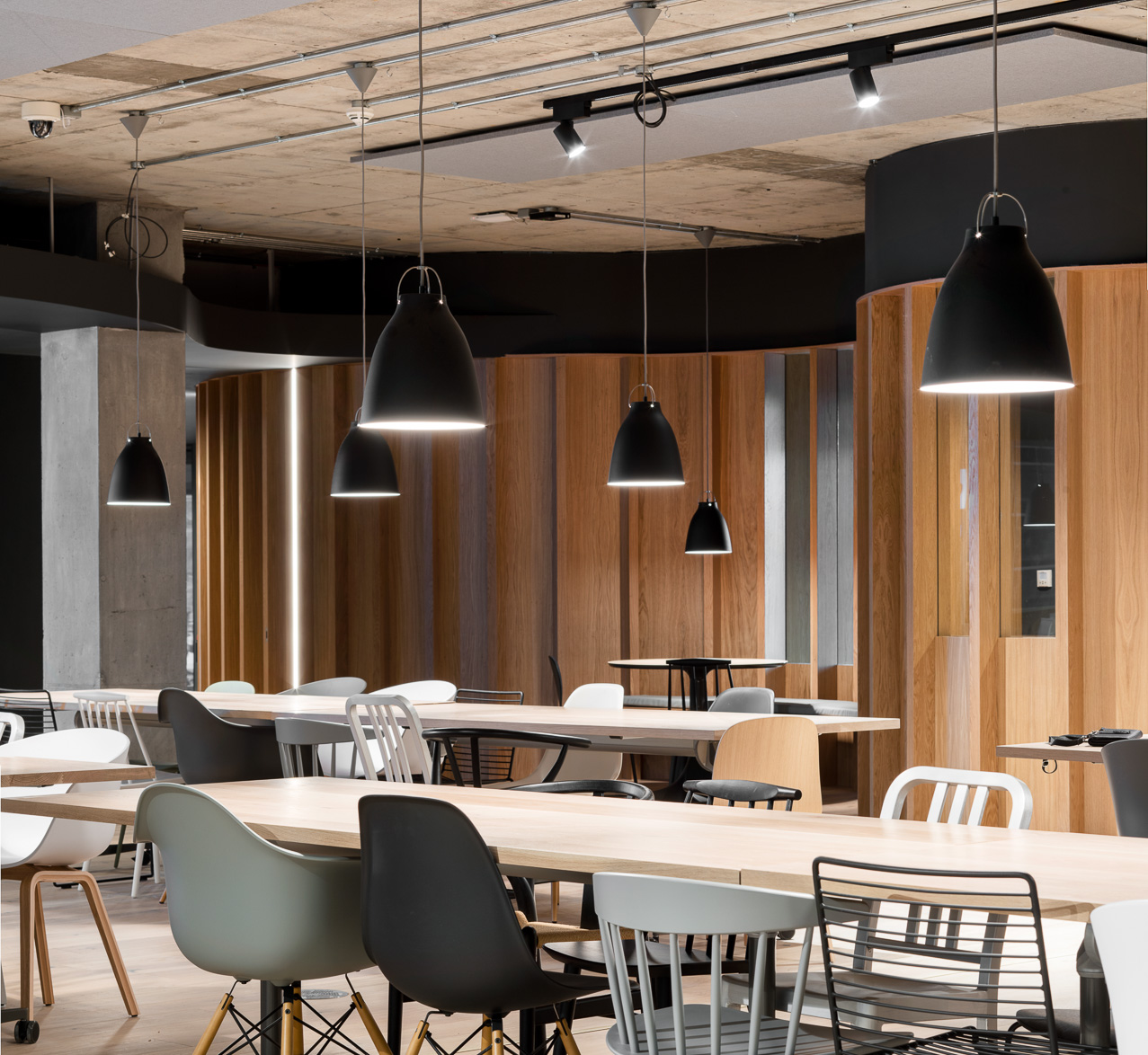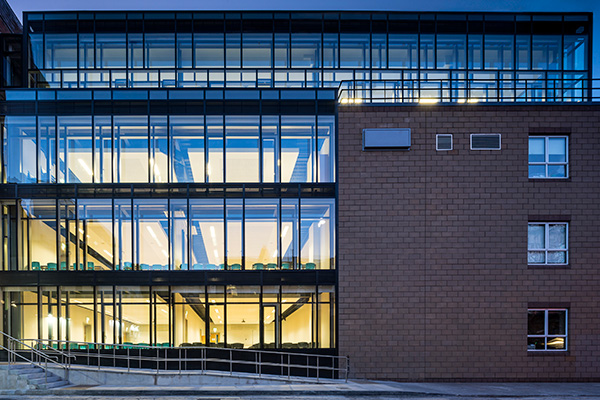Varming Consulting Engineers were commissioned to design mechanical and electrical services installations for the Slack Offices fit out which was completed on a phased basis. The offices are located on the 4th floor of a multi tenanted, 8 storey building at One Park Place which has a central ice bank cooling system. The offices are air conditioned by a four pipe system with fresh air introduced into a false floor plenum with swirl floor grilles. Lighting is exposed on concrete ceiling sections and is LED type with automatic controls.





