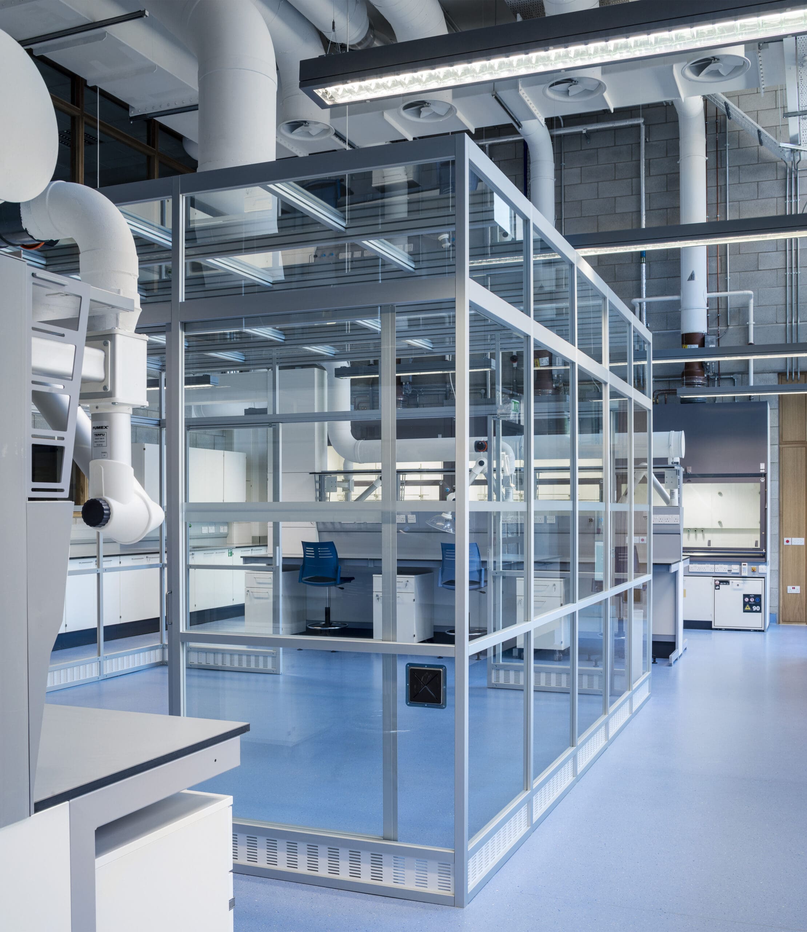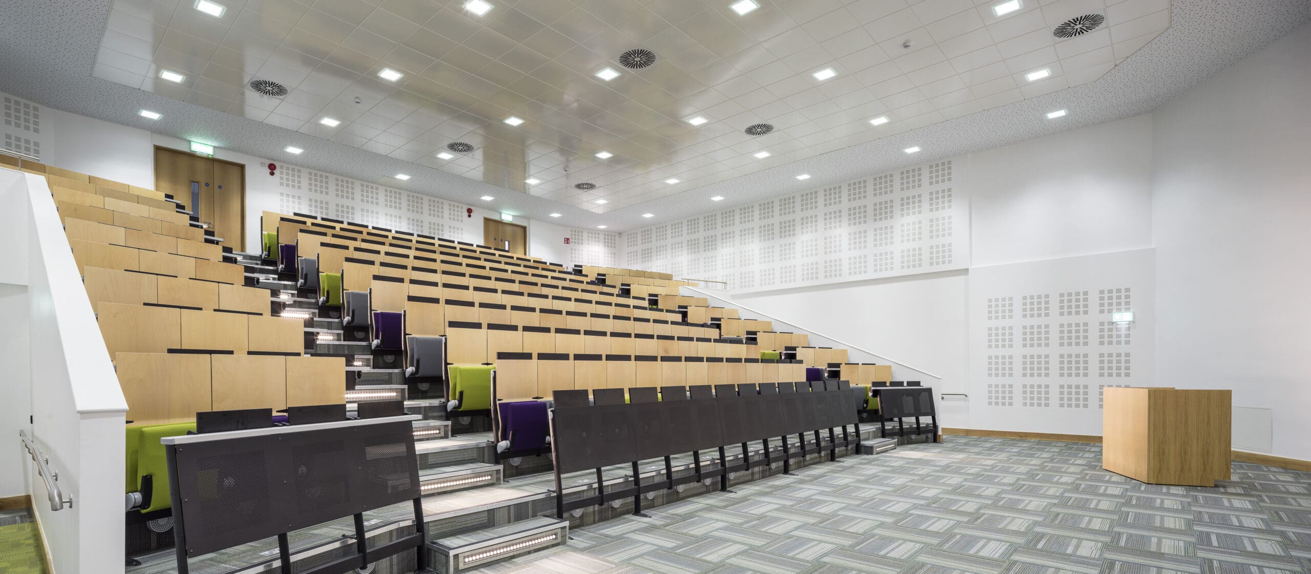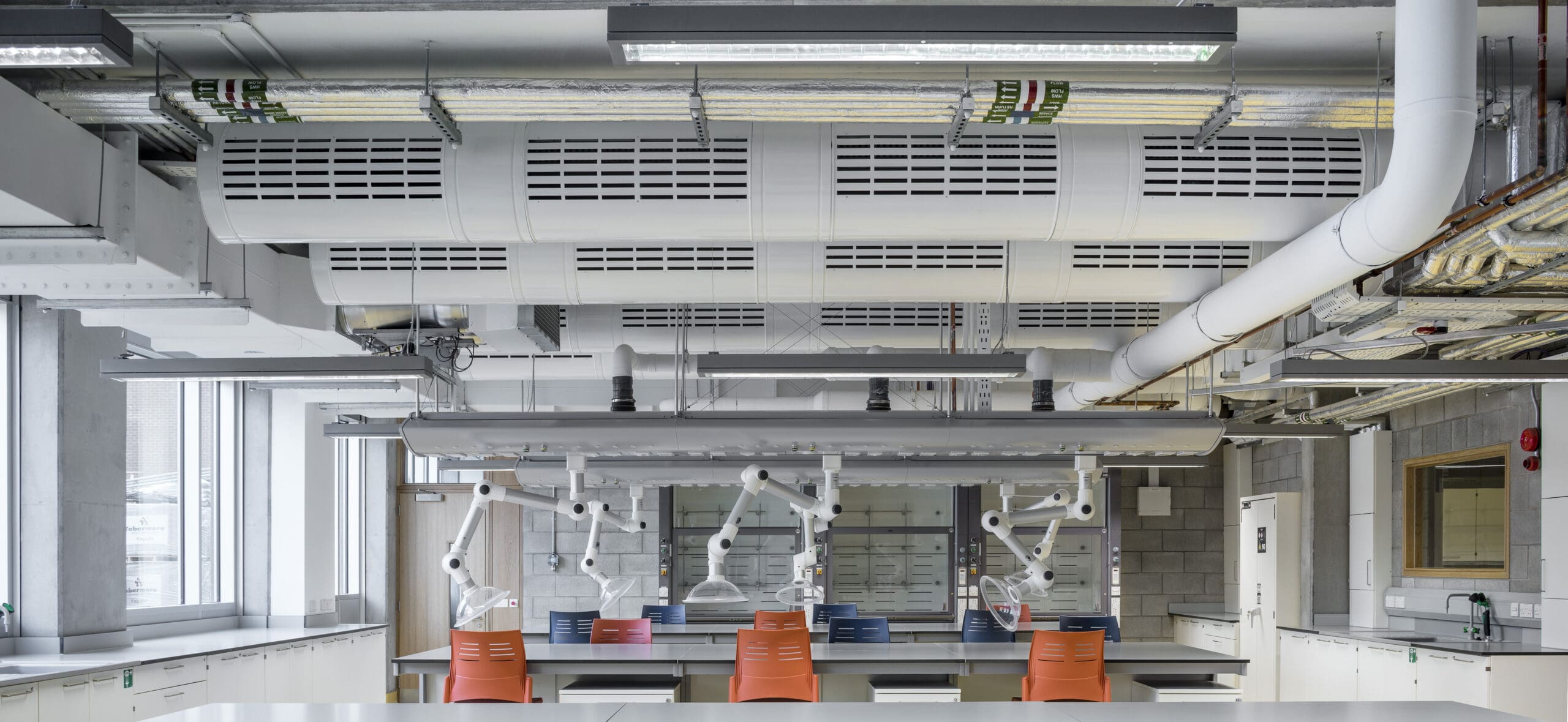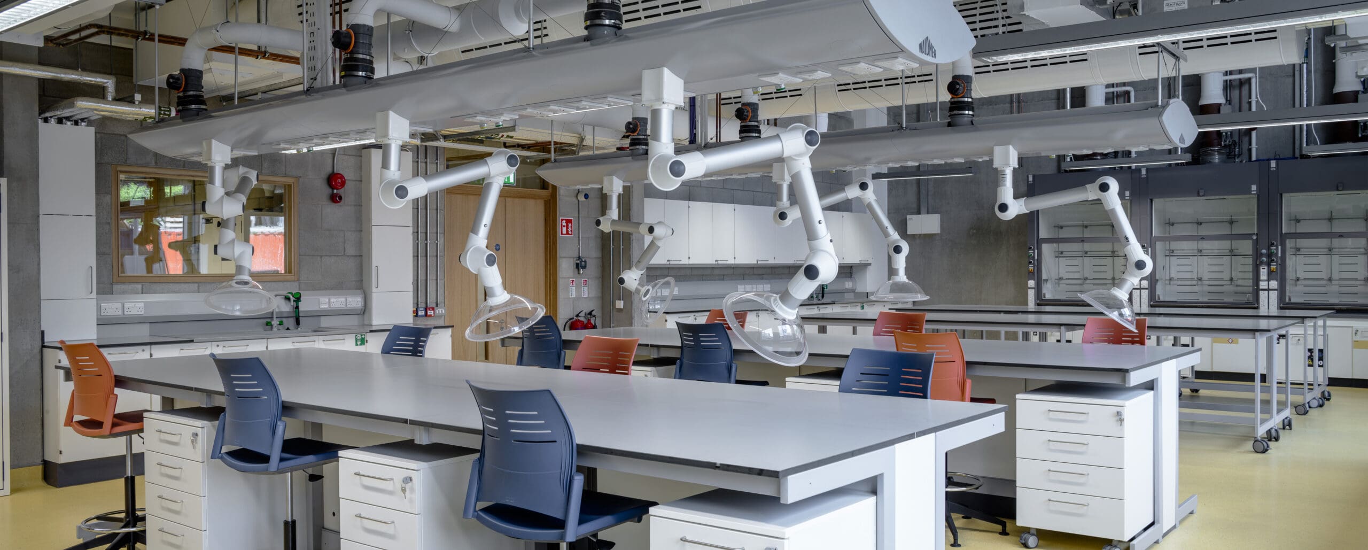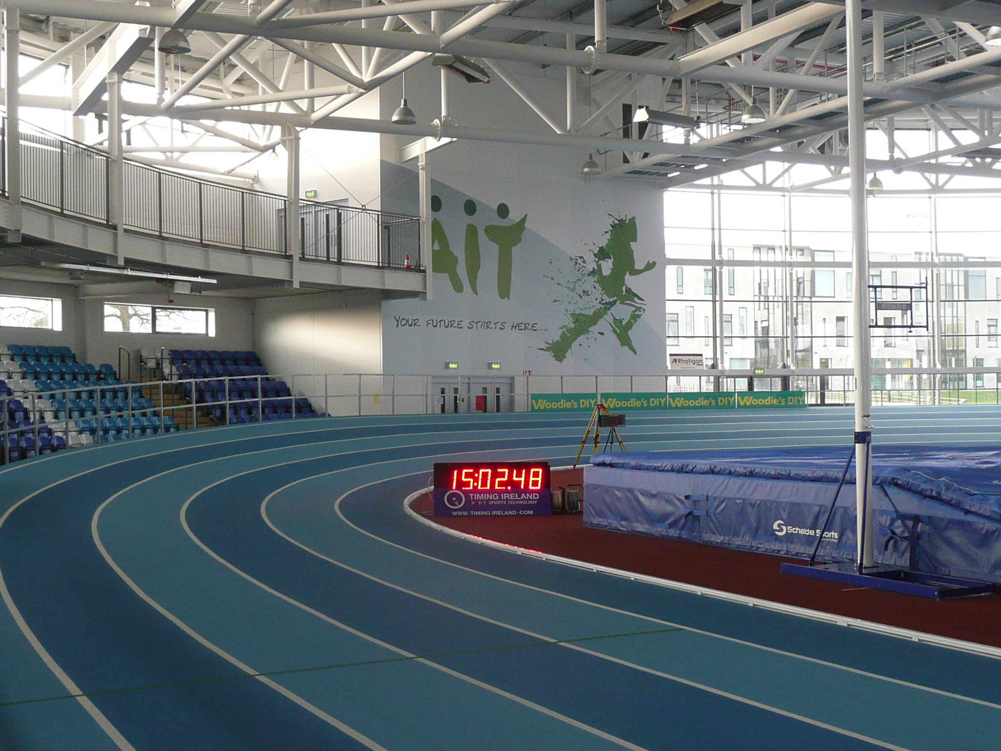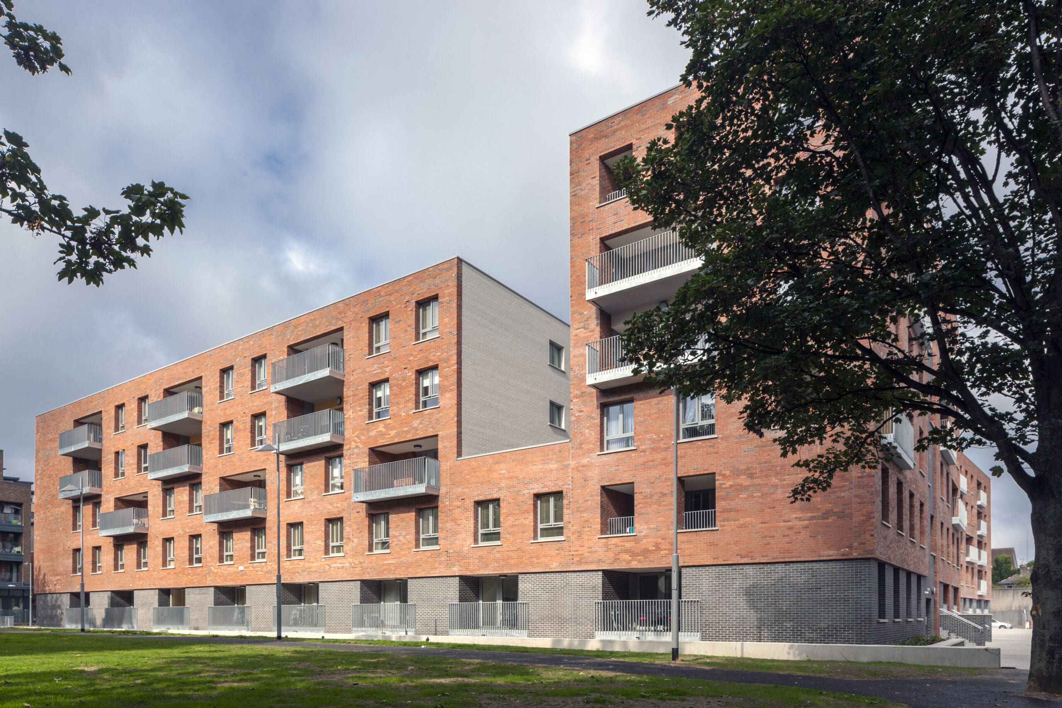Varming Consulting Engineers were commissioned to design the mechanical and electrical services installations for this academic building comprising of 7,650m2 of highly serviced science and engineering research laboratories, offices, teaching and seminar rooms and associated ancillary accommodation. This is a four storey building with plantroom at roof level.
