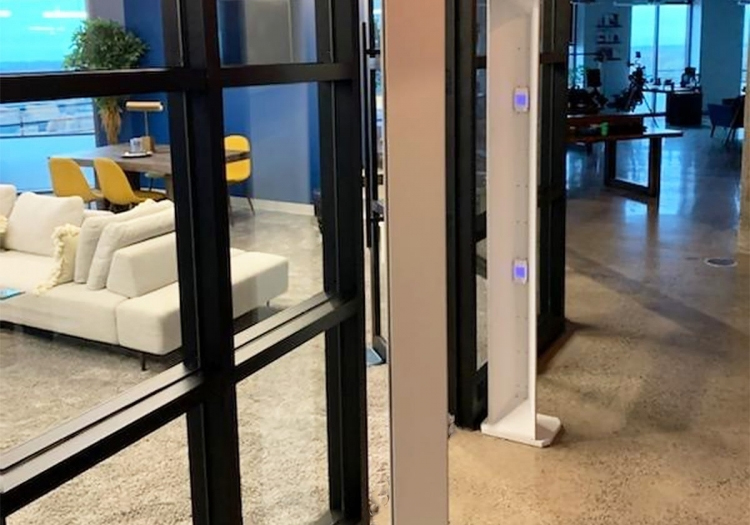
Shell & Core Fit-Outs Explained
At Varming Consulting Engineers Limited, we’re very proud of our achievements over the decades and about the work we carry out for our clients. Our M & E consulting engineers were recently recognised for the work they did on the Three Park Place Offices 9 floor office development in Dublin with an ACEI Design Excellence Award.
One of the main aspects of that job was a ‘shell and core’ fit-out of the building in order to make the interior ready for its occupants. This is an essential part of the job of getting a newly built building ready for occupation, as the work done during this phase provides the foundation for everything else.
So, What Exactly is a Shell & Core Fit-Out?
Essentially, the term ‘shell & core fit-out’ refers to work done to the ‘shell’ or basic structure of the building – hence its name. It’s a particularly popular option due to the fact that many clients prefer to deal with the finishing and design themselves.
Creating this shell and outer framework of the building involves the installation of basic elements like stairwells, lifts and toilets. Aside from these areas, common areas like lobbies and reception rooms are included as part of a shell and core fit-out.
Also included are jobs like base plant and cladding and once complete, the building is ready for the Cat A and Cat B phases which allow the interior space to really take shape. The shell and core stage provides a blank canvas on which everything is placed.
Shell and Core from a Building Services Engineering perspective, provides a provision on the Mechanical and Electrical systems, such as the primary 4 pipe, ventilation, and power allowance. The design of this allowance is critical to take into account the future needs of the occupants, including full flexibility on the fit-out, to allow for single let, or multi-let on a floor by floor basis, or mutli-let floors. The challenge in this design is to provide various options on the occupancy density, ventilation, heating, cooling and electrical allowances, while ensuring the base lettable footprint is maximised.
Building Services Design Consultants with a Proven Record
We’re very proud of the work carried out by our team and our expertise in this area is another example of the knowledge and exceptionally high standards that we offer to our clients right the way across Ireland. The awards we pick up along the way are always secondary to the client satisfaction we provide on all of our client projects.
If you would like to know more about the client work we have done over the last 80 or so years in the industry, head over to www.varming.ie and take a look around. If after looking through, you have any questions or you’d like to ask our expert team, give us a call on (0)1 4872300 and we’ll be delighted to help.

