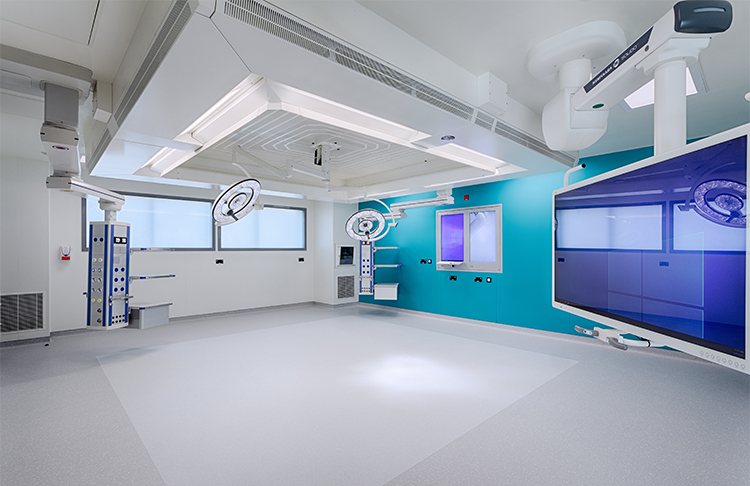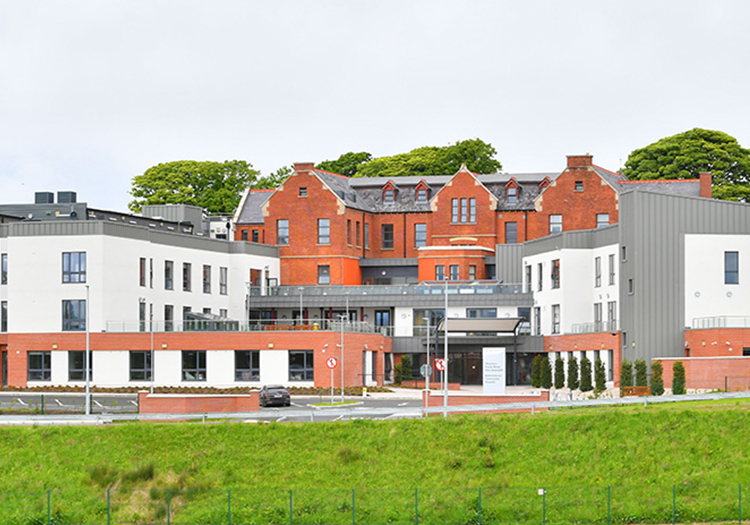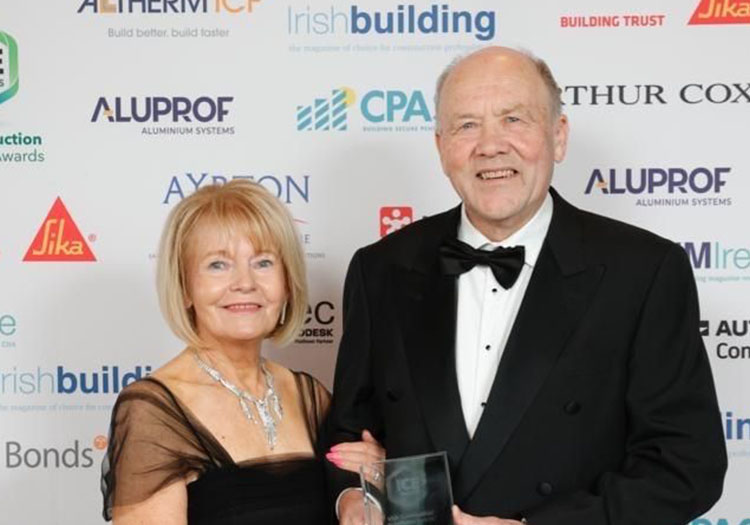
Specialised Ventilation for Healthcare Premises
The Varming team of M&E engineers have been involved in countless high-profile, award-winning projects over our 70+ years in the business, with much of our work coming in the healthcare sector. In this article, we take a look at the specialised ventilation strategies that are used in these settings to ensure patients are kept safe and comfortable.
Another major consideration architects and building design professionals have to make when putting together ventilation strategies is the need to meet EU carbon targets, meaning that the ventilation priority goes as follows; 1st) natural ventilation, 2nd) mixed-mode ventilation and 3rd) mechanical ventilation.
Let’s take a look at each type in isolation…
Natural Ventilation
Created solely by the changing effects of wind pressure, natural ventilation typically occurs when there’s a difference in pressure between the inside and outside of the building. This is known as the ‘thermo-convective’ effect, which predominates when wind speeds are low.
The natural cross-flow ventilation provided in this way can offer reasonable air distribution over a distance of up to 6m, so long as reasonably clear air paths are maintained.
Mixed-Mode Ventilation
Mixed-mode ventilation represents an assisted type of natural ventilation featuring fans placed in purpose-built damper-controlled ventilation openings. Alternatively, a separate draw/blow-through ventilation unit may be installed.
When a mixed-mode or natural ventilation strategy is adopted with complex air paths (common in healthcare settings), the building designer needs to create an airflow diagram to ensure the correct air-transfer devices are installed.
Mechanical Ventilation
Due to the high expense involved in running mechanical ventilation, it should only be adopted when the space being served calls for extremely tight control of environmental conditions. In larger healthcare buildings, there’s a choice to be made between a small number of large localised ventilation systems or a larger number of smaller locally distributed systems.
Meeting All of Your M&E Engineering Needs
Ventilation is of paramount importance in healthcare premises for a number of reasons. As such, building designers must meet the site’s functional needs while also keeping carbon emissions targets in mind. Using the right system from those available ensures that the building in question is both operationally efficient and environmentally sound.
If you’d like to know more about this or any of the other sustainable technologies used regularly by our team, visit us today at www.varming.ie. Alternatively, call us on 01 4872300 and we’ll be delighted to help in any way we can.

