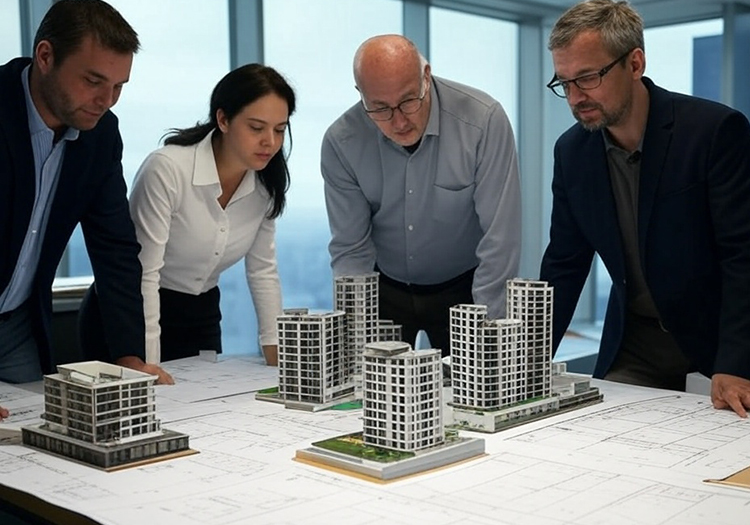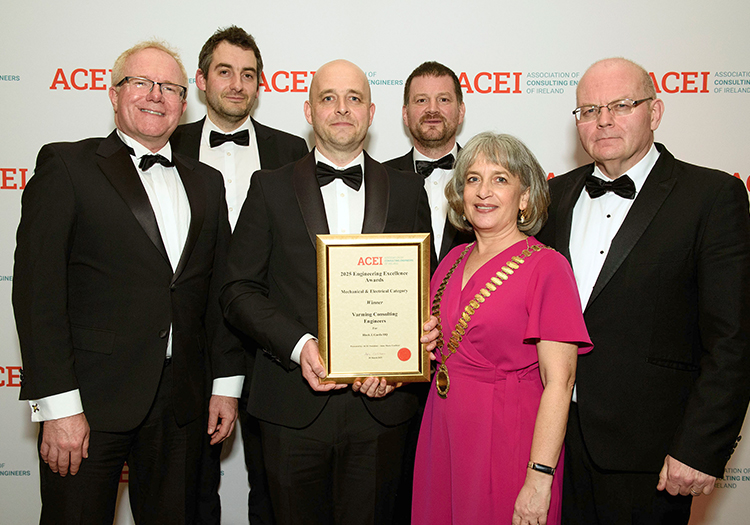
The Benefits of Collaborative M&E Design Across Teams
Enhancing Building Services Through Cross-Disciplinary Collaboration
At Varming Consulting Engineers, we understand the critical role of collaborative M&E design in achieving a well-integrated, efficient, and cost-effective building. Seamless collaboration between M&E engineers, architects, structural engineers, and contractors ensures that design conflicts are prevented, and project goals are met. A fragmented approach often leads to costly design conflicts and inefficiencies. By contrast, collaborative M&E design from the outset optimises building services, reduces costs, and improves project outcomes.
Preventing Design Conflicts Through Early Coordination
A lack of coordination between disciplines can lead to significant design challenges, including:
- Conflicts between M&E systems and structural or architectural elements, resulting in expensive rework.
- Inefficiencies in system design, such as poor ventilation planning or suboptimal lighting layouts.
- Retrofit difficulties, where late-stage modifications disrupt construction schedules and increase costs.
By involving M&E engineers in the early design stages, potential clashes are identified and resolved before construction begins. This proactive approach, supported by tools such as Building Information Modelling (BIM), ensures all aspects of the design are fully integrated, enhancing the efficiency of building services.
Reducing Costs Through Integrated Building Services Design
Close collaboration between disciplines helps identify efficiencies that deliver both short-term cost savings and long-term operational benefits. For example:
- Optimised heating, cooling, and ventilation systems reduce energy demand while maintaining comfort.
- Strategic coordination of lighting, power, and controls enhances usability and efficiency.
- Integration of renewable energy solutions, such as solar PV, improves sustainability without compromising architectural intent.
When building services are designed holistically from the outset, costly redesigns and inefficiencies are minimised.
Real-World Example: Collaboration in Action
A strong example of collaborative M&E design is the 60 Bed Acute Ward Block – University Hospital Limerick. This project required a highly coordinated approach to ensure efficient building services design within an occupied healthcare facility. Through close collaboration, the project team delivered:
- A highly efficient ventilation and air handling strategy, meeting stringent healthcare requirements.
- Seamless integration of M&E systems to support critical hospital operations.
- A future-proofed, sustainable design, ensuring long-term energy efficiency and adaptability.
By engaging M&E engineers at an early stage, the project achieved optimum building performance while minimising disruption to the existing hospital.
The Future of Collaborative Building Services Engineering
As building services become more complex, the importance of multi-disciplinary collaboration continues to grow. Working closely with architects, structural engineers, and construction teams ensures that M&E solutions are seamlessly integrated into the overall building design.
At Varming Consulting Engineers, we prioritise collaboration to deliver cost-effective, energy-efficient, and sustainable solutions. Our expertise in coordinated building services design enables us to create high-performance buildings that meet the needs of today while anticipating the challenges of tomorrow.
Get in Touch
For more information on how Varming Consulting Engineers can support your next project with expert M&E engineering and building services design, contact our team today.

