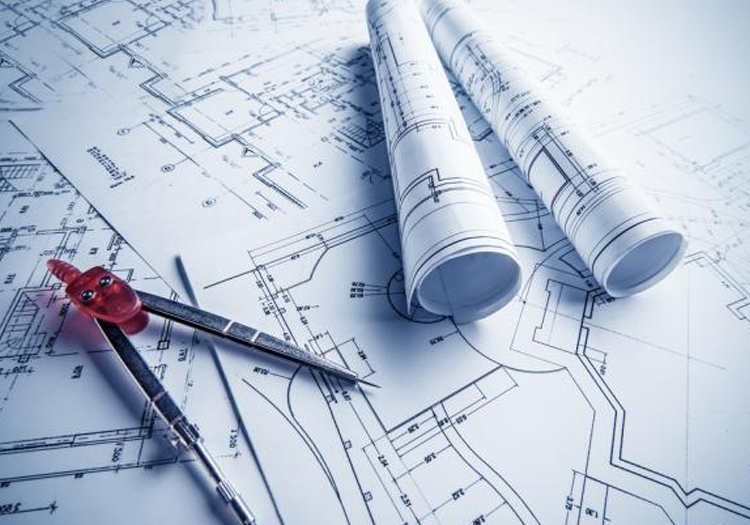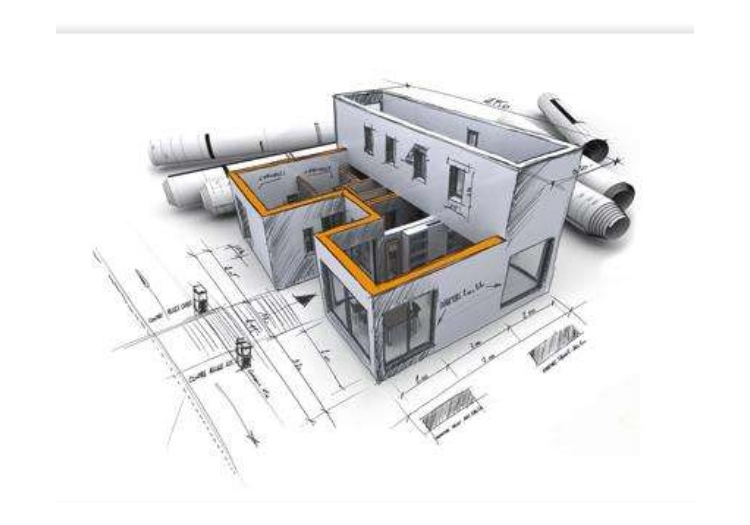
The Future of BIM and CAD Technologies
Until the recent growth of technology, buildings were designed largely with traditional methods involving two-dimensional drawings and blueprints. This simpler approach meant that many errors or miscalculations were not discovered until the structure was already constructed or in the process of being built. These could be costly mistakes, where further construction and manpower were needed to fix something or rebuild, but with advanced technology and 3D design techniques the chances of these inaccuracies occurring is greatly reduced.
Building Information Modelling (BIM) is the latest in digital design methods. It uses compound forms of data in order to create a 3D model of the finished product. Alongside CAD advancements, 3D modelling is a booming trend. This advanced technology allows architects, engineers and all others involved in the construction of a building, to approach each feature of a structure, such as windows, doors, air conditioning and heating systems, with a complex and virtual understanding of every detail, such as its placing and suitability within the building. These kinds of advancements can be vital to supporting the change towards sustainable buildings.
In a 2016 CAD Trends Survey, the Business Advantage Group reported that the potential for growth is strong, with ‘Cloud based CAD’, ‘Augmented/Virtual Reality’, and ‘3D Printing’ in particular. This shows key trends in the CAD market are evolving, though the survey also indicates that 2D Drafting remains an important part of the industry, “with 39% of design work producing 2D drawings, 27% 3D models and 34% both 2D drawings and 3D models.” It’s important to understand how each phase of design and planning can be used to help streamline the entire process and reduce overall costs. In Ireland, M & E consulting engineers can assist on many different building projects, and provide the best strategies for sustainable designs.

